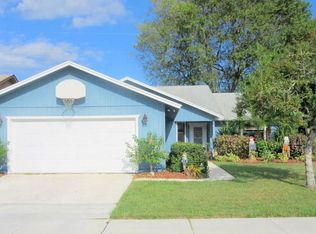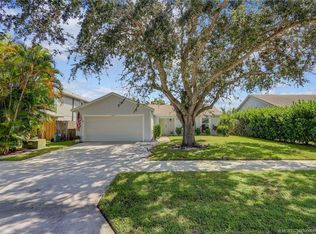Sold for $480,500 on 08/15/25
$480,500
6691 SE Raintree Avenue, Stuart, FL 34997
3beds
1,518sqft
Single Family Residence
Built in 1988
8,581 Square Feet Lot
$461,100 Zestimate®
$317/sqft
$2,804 Estimated rent
Home value
$461,100
$410,000 - $516,000
$2,804/mo
Zestimate® history
Loading...
Owner options
Explore your selling options
What's special
This beautifully upgraded home is tucked away in a highly desirable neighborhood, offering both charm and comfort. Inside you will find an open-concept layout filled with natural light, vaulted ceilings, and luxury finishes that create a warm, and inviting atmosphere. The beautifully updated kitchen is a true standout, featuring a well designed layout, and high end appliances making it the perfect space for both everyday living and entertaining. Spacious bedrooms provide comfort and tranquility, while the private backyard and screened-in patio offer the perfect setting for relaxing or hosting guests. Tastefully renovated and truly move-in ready, this home delivers the perfect balance of comfort, style, and convenience in a great location.
Zillow last checked: 8 hours ago
Listing updated: August 17, 2025 at 02:44am
Listed by:
Amanda Harper 561-339-6766,
Coastal Realty Group Sales & M
Bought with:
Michael P Krotz
LoKation
Source: BeachesMLS,MLS#: RX-11093089 Originating MLS: Beaches MLS
Originating MLS: Beaches MLS
Facts & features
Interior
Bedrooms & bathrooms
- Bedrooms: 3
- Bathrooms: 2
- Full bathrooms: 2
Primary bedroom
- Level: M
- Area: 182 Square Feet
- Dimensions: 14 x 13
Kitchen
- Level: M
- Area: 126 Square Feet
- Dimensions: 14 x 9
Living room
- Level: M
- Area: 154 Square Feet
- Dimensions: 14 x 11
Heating
- Central, Electric
Cooling
- Ceiling Fan(s), Central Air, Electric
Appliances
- Included: Dishwasher, Disposal, Dryer, Freezer, Microwave, Electric Range, Refrigerator, Washer, Electric Water Heater
- Laundry: In Garage, Washer/Dryer Hookup
Features
- Bar, Kitchen Island, Volume Ceiling, Walk-In Closet(s)
- Flooring: Vinyl
- Windows: Panel Shutters (Complete), Storm Shutters
Interior area
- Total structure area: 2,160
- Total interior livable area: 1,518 sqft
Property
Parking
- Total spaces: 2
- Parking features: Auto Garage Open
- Garage spaces: 2
Features
- Stories: 1
- Pool features: Community
- Waterfront features: None
Lot
- Size: 8,581 sqft
Details
- Parcel number: 363841014000014907
- Zoning: Residential
Construction
Type & style
- Home type: SingleFamily
- Property subtype: Single Family Residence
Materials
- Fiber Cement, Frame
Condition
- Resale
- New construction: No
- Year built: 1988
Utilities & green energy
- Sewer: Public Sewer
- Water: Public
- Utilities for property: Cable Connected
Community & neighborhood
Security
- Security features: Smoke Detector(s)
Location
- Region: Stuart
- Subdivision: Parkwood
HOA & financial
HOA
- Has HOA: Yes
- HOA fee: $50 monthly
Other fees
- Application fee: $0
Other
Other facts
- Listing terms: Cash,Conventional,FHA,VA Loan
Price history
| Date | Event | Price |
|---|---|---|
| 8/15/2025 | Sold | $480,500-2.9%$317/sqft |
Source: | ||
| 8/6/2025 | Pending sale | $495,000$326/sqft |
Source: | ||
| 8/4/2025 | Price change | $495,000-0.8%$326/sqft |
Source: | ||
| 5/22/2025 | Listed for sale | $499,000+36.7%$329/sqft |
Source: | ||
| 6/18/2021 | Sold | $365,000+30.4%$240/sqft |
Source: | ||
Public tax history
| Year | Property taxes | Tax assessment |
|---|---|---|
| 2024 | $6,737 +4.8% | $383,410 +6.4% |
| 2023 | $6,430 +9.2% | $360,370 +9.4% |
| 2022 | $5,887 +35.8% | $329,430 +44.5% |
Find assessor info on the county website
Neighborhood: 34997
Nearby schools
GreatSchools rating
- 3/10Sea Wind Elementary SchoolGrades: K-5Distance: 1.7 mi
- 4/10Murray Middle SchoolGrades: 6-8Distance: 0.9 mi
- 5/10South Fork High SchoolGrades: 9-12Distance: 4.6 mi
Schools provided by the listing agent
- Elementary: Sea Wind Elementary School
- Middle: Murray Middle School
- High: South Fork High School
Source: BeachesMLS. This data may not be complete. We recommend contacting the local school district to confirm school assignments for this home.
Get a cash offer in 3 minutes
Find out how much your home could sell for in as little as 3 minutes with a no-obligation cash offer.
Estimated market value
$461,100
Get a cash offer in 3 minutes
Find out how much your home could sell for in as little as 3 minutes with a no-obligation cash offer.
Estimated market value
$461,100

