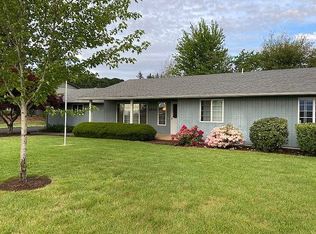Accepted Offer with Contingencies. Perfect for the hobby farm enthusiast! Don't miss this adorable farmhouse on 1.21 flat acres. Come inside to the quaint living room with beautiful hardwood floors. Walk through the galley kitchen to the dining area and spacious bonus room. "Kay designer windows in part of house." Entertain your guests on the deck right off the bonus room with a great view of your property. Bedrooms offer dual master potential with carpet upstairs only. You don't want to miss this one!
This property is off market, which means it's not currently listed for sale or rent on Zillow. This may be different from what's available on other websites or public sources.
