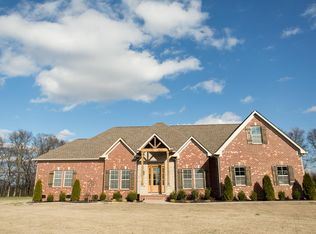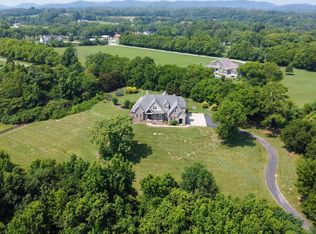Closed
$825,000
6691 Eudailey Covington Rd, College Grove, TN 37046
3beds
2,536sqft
Single Family Residence, Residential
Built in 1997
2.59 Acres Lot
$828,200 Zestimate®
$325/sqft
$3,727 Estimated rent
Home value
$828,200
$787,000 - $870,000
$3,727/mo
Zestimate® history
Loading...
Owner options
Explore your selling options
What's special
Nestled within the rolling hills and serene valleys of College Grove, this custom-built home sits on a sprawling 2.6-acre estate with a sweeping front lawn. Designed for comfort and elegance, the main level boasts a spacious primary bedroom, an open-concept living area anchored by a stunning stone fireplace, and a gourmet kitchen perfect for culinary enthusiasts. A charming sunroom/office, functional mudroom, and covered front and back porches enhance everyday living. Upstairs, find two generously sized bedrooms, a full bath, and a versatile rec area ideal for relaxation or play. A large 20x12 shed provides ample storage, completing this rare and breathtaking retreat that blends luxury with the tranquility of nature. An underground electric dog fence runs almost the entire property, just not along driveway.
Zillow last checked: 8 hours ago
Listing updated: June 27, 2025 at 07:06pm
Listing Provided by:
Maria Holland 615-289-6056,
RE/MAX Homes And Estates
Bought with:
Laura Purtee, 358040
Regal Realty Group
Source: RealTracs MLS as distributed by MLS GRID,MLS#: 2823772
Facts & features
Interior
Bedrooms & bathrooms
- Bedrooms: 3
- Bathrooms: 3
- Full bathrooms: 2
- 1/2 bathrooms: 1
- Main level bedrooms: 1
Bedroom 1
- Features: Suite
- Level: Suite
- Area: 225 Square Feet
- Dimensions: 15x15
Bedroom 2
- Features: Walk-In Closet(s)
- Level: Walk-In Closet(s)
- Area: 154 Square Feet
- Dimensions: 14x11
Bedroom 3
- Features: Walk-In Closet(s)
- Level: Walk-In Closet(s)
- Area: 240 Square Feet
- Dimensions: 16x15
Bonus room
- Area: 352 Square Feet
- Dimensions: 22x16
Dining room
- Features: Combination
- Level: Combination
- Area: 108 Square Feet
- Dimensions: 12x9
Kitchen
- Features: Pantry
- Level: Pantry
- Area: 180 Square Feet
- Dimensions: 15x12
Living room
- Area: 437 Square Feet
- Dimensions: 23x19
Heating
- Dual, Natural Gas
Cooling
- Dual, Electric
Appliances
- Included: Electric Oven, Dishwasher, Refrigerator
- Laundry: Electric Dryer Hookup, Washer Hookup
Features
- Ceiling Fan(s), Extra Closets, Open Floorplan, Pantry, Walk-In Closet(s)
- Flooring: Carpet, Laminate, Tile
- Basement: Crawl Space
- Number of fireplaces: 1
- Fireplace features: Family Room
Interior area
- Total structure area: 2,536
- Total interior livable area: 2,536 sqft
- Finished area above ground: 2,536
Property
Features
- Levels: Two
- Stories: 2
- Patio & porch: Patio, Covered, Porch
Lot
- Size: 2.59 Acres
- Features: Rolling Slope
Details
- Additional structures: Storage Building
- Parcel number: 094158 00302 00020158
- Special conditions: Standard
Construction
Type & style
- Home type: SingleFamily
- Architectural style: Cape Cod
- Property subtype: Single Family Residence, Residential
Materials
- Vinyl Siding
- Roof: Asphalt
Condition
- New construction: No
- Year built: 1997
Utilities & green energy
- Sewer: Septic Tank
- Water: Public
- Utilities for property: Electricity Available, Water Available
Community & neighborhood
Location
- Region: College Grove
- Subdivision: 2.6 Acres Land In College Grove
Price history
| Date | Event | Price |
|---|---|---|
| 6/27/2025 | Sold | $825,000-5.7%$325/sqft |
Source: | ||
| 6/19/2025 | Pending sale | $874,900$345/sqft |
Source: | ||
| 6/6/2025 | Listing removed | $874,900$345/sqft |
Source: | ||
| 4/28/2025 | Listed for sale | $874,900$345/sqft |
Source: | ||
Public tax history
| Year | Property taxes | Tax assessment |
|---|---|---|
| 2024 | $1,659 | $88,250 |
| 2023 | $1,659 | $88,250 |
| 2022 | $1,659 | $88,250 |
Find assessor info on the county website
Neighborhood: 37046
Nearby schools
GreatSchools rating
- 8/10College Grove Elementary SchoolGrades: PK-5Distance: 0.9 mi
- 7/10Fred J Page Middle SchoolGrades: 6-8Distance: 5.2 mi
- 9/10Fred J Page High SchoolGrades: 9-12Distance: 5 mi
Schools provided by the listing agent
- Elementary: College Grove Elementary
- Middle: Fred J Page Middle School
- High: Fred J Page High School
Source: RealTracs MLS as distributed by MLS GRID. This data may not be complete. We recommend contacting the local school district to confirm school assignments for this home.
Get a cash offer in 3 minutes
Find out how much your home could sell for in as little as 3 minutes with a no-obligation cash offer.
Estimated market value
$828,200
Get a cash offer in 3 minutes
Find out how much your home could sell for in as little as 3 minutes with a no-obligation cash offer.
Estimated market value
$828,200

