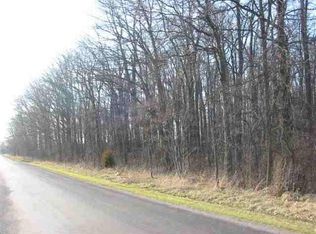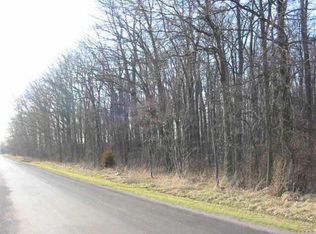Open Concept, 2bd/2 Bthrm, Possible 3rd Bd (used as a study or den),Master Bath Walk-in shower,Garden Tub, walk in closet, vaulted ceilings,Hardwood Flrs,Living Rm stone fireplace / hearth, hickory mantel and propane logs, Kitchen Granite Counter Tops, Hickory Cabinetry, Built-In Microwve,Oven,cooktop. side-by-side Refrg. Bay windows in Dining area, 3-Season Sun Rm, Ceiling fans in Bds,Great Rm, kitchen. Bd Rms carpeted. Large concrete patio w Wood Burning fireplace, Stained Deck w 4 person Hot Springs Tub, Covered Front Porch w swing, 2 car garage, w utility sink and shelving.2nd Shed has car port attached, Custom Oiled Bronze Lighting,Electric ran to both sheds, walking an Four wheeler paths,security system installed inside and outside.
This property is off market, which means it's not currently listed for sale or rent on Zillow. This may be different from what's available on other websites or public sources.


