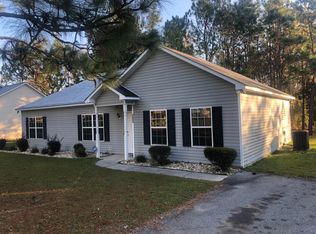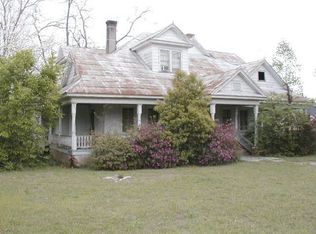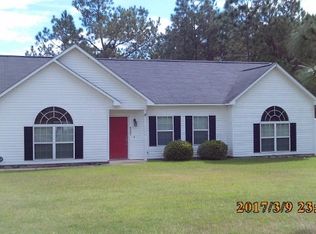This 3 bedroom / 2 bath home is a must see. It is in almost new condition and has just recently been painted. It has a split floor-plan and features a large center living room. The galley style kitchen has lots of cabinets and counter space. This house has lots of storage and includes a large laundry / utility room. Located in Ochlocknee on Stewart Road.
This property is off market, which means it's not currently listed for sale or rent on Zillow. This may be different from what's available on other websites or public sources.


