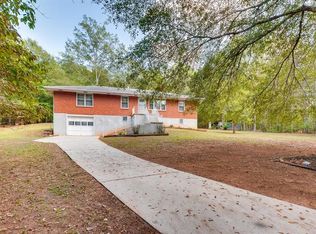Closed
$370,500
6690 Jenkins Rd, Fairburn, GA 30213
4beds
2,478sqft
Single Family Residence
Built in 2002
8.91 Acres Lot
$446,700 Zestimate®
$150/sqft
$2,587 Estimated rent
Home value
$446,700
$398,000 - $500,000
$2,587/mo
Zestimate® history
Loading...
Owner options
Explore your selling options
What's special
Welcome to your dream retreat! This beautifully updated 4-bedroom, 2.5-bath home is perfectly situated on 9.81 private acres, offering peace, privacy, and room to roam. Step inside to discover all-new laminate flooring throughout, complementing the bright and open floor plan that seamlessly connects the living, dining, and kitchen areas. The heart of the home is the kitchen, featuring a large island perfect for entertaining or family meals. 2 Oversized Decks, a full-length deck across the back of the home with views of the surrounding landscape, and a large front deck perfect for relaxing evenings on the porch. Discover the perfect blend of space, comfort, and country charm. Additional features include a two-car garage, a shed for extra storage, and a covered parking area-great for RVs, boats, or additional vehicles. Schedule your showing today and experience the freedom of country living with all the modern conveniences. Sold As-Is
Zillow last checked: 8 hours ago
Listing updated: June 06, 2025 at 09:39am
Listed by:
Lisa S Terry 404-804-1937,
Virtual Properties Realty.com
Bought with:
Heather Spivey, 361764
LPT Realty
Source: GAMLS,MLS#: 10513098
Facts & features
Interior
Bedrooms & bathrooms
- Bedrooms: 4
- Bathrooms: 3
- Full bathrooms: 2
- 1/2 bathrooms: 1
- Main level bedrooms: 4
Dining room
- Features: Dining Rm/Living Rm Combo
Kitchen
- Features: Kitchen Island, Pantry
Heating
- Central, Electric
Cooling
- Ceiling Fan(s), Central Air, Electric
Appliances
- Included: Cooktop, Dishwasher, Disposal, Ice Maker, Microwave, Oven/Range (Combo), Refrigerator, Stainless Steel Appliance(s)
- Laundry: Laundry Closet
Features
- Soaking Tub, Walk-In Closet(s)
- Flooring: Laminate
- Basement: Crawl Space
- Number of fireplaces: 1
- Fireplace features: Family Room
- Common walls with other units/homes: No Common Walls
Interior area
- Total structure area: 2,478
- Total interior livable area: 2,478 sqft
- Finished area above ground: 2,478
- Finished area below ground: 0
Property
Parking
- Total spaces: 4
- Parking features: Attached, Detached, RV/Boat Parking
- Has attached garage: Yes
Features
- Levels: One
- Stories: 1
- Patio & porch: Deck
- Has view: Yes
- View description: Seasonal View
- Waterfront features: Creek
- Body of water: Bear Creek
- Frontage type: River
Lot
- Size: 8.91 Acres
- Features: Other, Private
- Residential vegetation: Grassed, Partially Wooded
Details
- Additional structures: Garage(s), Shed(s)
- Parcel number: 07 200000420472
- Special conditions: Estate Owned
Construction
Type & style
- Home type: SingleFamily
- Architectural style: Ranch
- Property subtype: Single Family Residence
Materials
- Vinyl Siding
- Foundation: Block, Slab
- Roof: Composition
Condition
- Resale
- New construction: No
- Year built: 2002
Utilities & green energy
- Electric: 220 Volts
- Sewer: Septic Tank
- Water: Well
- Utilities for property: Cable Available, Electricity Available, High Speed Internet, Phone Available, Underground Utilities, Water Available
Community & neighborhood
Security
- Security features: Smoke Detector(s)
Community
- Community features: Playground
Location
- Region: Fairburn
- Subdivision: Chattahoochee Hills
HOA & financial
HOA
- Has HOA: No
- Services included: None
Other
Other facts
- Listing agreement: Exclusive Agency
Price history
| Date | Event | Price |
|---|---|---|
| 5/27/2025 | Sold | $370,500-3.8%$150/sqft |
Source: | ||
| 5/14/2025 | Pending sale | $385,000$155/sqft |
Source: | ||
| 5/13/2025 | Listed for sale | $385,000$155/sqft |
Source: FMLS GA #7571972 Report a problem | ||
| 5/7/2025 | Pending sale | $385,000$155/sqft |
Source: | ||
| 5/2/2025 | Listed for sale | $385,000+87.9%$155/sqft |
Source: | ||
Public tax history
| Year | Property taxes | Tax assessment |
|---|---|---|
| 2024 | $3,571 +56.5% | $186,760 +50.5% |
| 2023 | $2,282 -12.3% | $124,120 +23.4% |
| 2022 | $2,602 +12.5% | $100,560 +31.8% |
Find assessor info on the county website
Neighborhood: 30213
Nearby schools
GreatSchools rating
- 6/10Palmetto Elementary SchoolGrades: PK-5Distance: 3.1 mi
- 6/10Bear Creek Middle SchoolGrades: 6-8Distance: 3.8 mi
- 3/10Creekside High SchoolGrades: 9-12Distance: 3.7 mi
Schools provided by the listing agent
- Elementary: Palmetto
- Middle: Bear Creek
- High: Creekside
Source: GAMLS. This data may not be complete. We recommend contacting the local school district to confirm school assignments for this home.
Get a cash offer in 3 minutes
Find out how much your home could sell for in as little as 3 minutes with a no-obligation cash offer.
Estimated market value$446,700
Get a cash offer in 3 minutes
Find out how much your home could sell for in as little as 3 minutes with a no-obligation cash offer.
Estimated market value
$446,700
