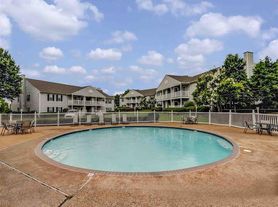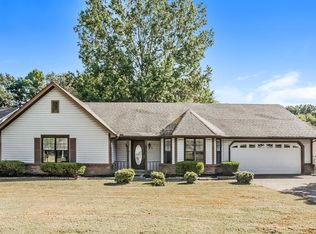Please note, our homes are available on a first-come, first-serve basis and are not reserved until the lease is signed by all applicants and security deposits are collected.
This home features Progress Smart Home - Progress Residential's smart home app, which allows you to control the home securely from any of your devices.
Want to tour on your own? Click the "Self Tour" button on this home's RentProgress.
Some images have been virtually staged to help showcase the potential of spaces in the home. The furnishings shown are for illustrative purposes only and are not included in the home.
This stunning rental home in Memphis, TN offers 3 bedrooms and 2 bathrooms! The front door will lead you into a spacious open floor plan with ceiling fans throughout. You will love being able to host guests in the inviting family room with a fireplace. Entering the kitchen, you will appreciate the large dining area and ample cabinet space for extra storage. The bedrooms do not disappoint as each bedroom includes a closet. Retreat to the master bedroom, which is complete with a private en suite with a separate walk-in shower and a garden tub. Outside, you will appreciate the 2 car garage and the patio in the fenced in backyard, great for entertaining.
House for rent
$1,770/mo
6690 Autumn Wood Cv, Memphis, TN 38141
4beds
1,707sqft
Price may not include required fees and charges.
Single family residence
Available now
Cats, small dogs OK
Ceiling fan
In unit laundry
Attached garage parking
Fireplace
What's special
Ample cabinet spaceSpacious open floor planSeparate walk-in showerLarge dining areaGarden tub
- 6 days |
- -- |
- -- |
Travel times
Looking to buy when your lease ends?
With a 6% savings match, a first-time homebuyer savings account is designed to help you reach your down payment goals faster.
Offer exclusive to Foyer+; Terms apply. Details on landing page.
Facts & features
Interior
Bedrooms & bathrooms
- Bedrooms: 4
- Bathrooms: 2
- Full bathrooms: 2
Heating
- Fireplace
Cooling
- Ceiling Fan
Appliances
- Laundry: Contact manager
Features
- Ceiling Fan(s), Walk-In Closet(s)
- Flooring: Laminate, Tile
- Windows: Window Coverings
- Has fireplace: Yes
Interior area
- Total interior livable area: 1,707 sqft
Video & virtual tour
Property
Parking
- Parking features: Attached, Garage
- Has attached garage: Yes
- Details: Contact manager
Features
- Patio & porch: Patio
- Exterior features: 1 Story, Adjacent to Walking / Biking Trails, Dual-Vanity Sinks, Eat-in Kitchen, Flooring: Laminate, Garden, Open Floor Plan, Oversized Bathtub, Smart Home, Walk-In Shower
- Fencing: Fenced Yard
Details
- Parcel number: D0255IF00021
Construction
Type & style
- Home type: SingleFamily
- Property subtype: Single Family Residence
Community & HOA
Location
- Region: Memphis
Financial & listing details
- Lease term: Contact For Details
Price history
| Date | Event | Price |
|---|---|---|
| 10/21/2025 | Price change | $1,770-1.4%$1/sqft |
Source: Zillow Rentals | ||
| 10/17/2025 | Price change | $1,795+2.3%$1/sqft |
Source: Zillow Rentals | ||
| 10/15/2025 | Price change | $1,755-0.3%$1/sqft |
Source: Zillow Rentals | ||
| 10/10/2025 | Price change | $1,760-3%$1/sqft |
Source: Zillow Rentals | ||
| 10/8/2025 | Price change | $1,815-1.6%$1/sqft |
Source: Zillow Rentals | ||

