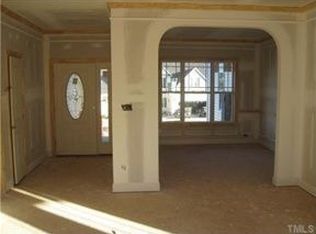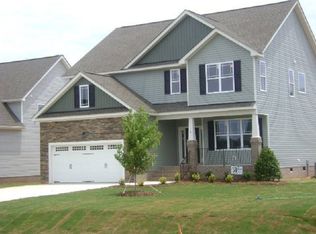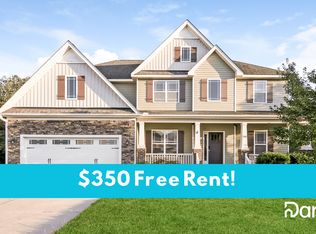Sold for $375,500 on 08/22/24
$375,500
669 Winding Oak Way, Clayton, NC 27520
4beds
2,152sqft
Single Family Residence, Residential
Built in 2015
0.27 Acres Lot
$378,200 Zestimate®
$174/sqft
$2,023 Estimated rent
Home value
$378,200
$352,000 - $408,000
$2,023/mo
Zestimate® history
Loading...
Owner options
Explore your selling options
What's special
Welcome to 669 Winding Oak Way, where charm meets comfort in this beautiful 4-bedroom, 2.5-bathroom home boasting 2152 square feet of living space. Nestled in a serene neighborhood, this residence offers the perfect blend of modern convenience and timeless elegance. Upon entering, you'll be greeted by a welcoming ambiance that invites you to explore further. The spacious layout features a formal dining area, ideal for hosting gatherings and creating cherished memories with loved ones. Cozy up by the fireplace in the living room, creating the perfect setting for relaxation and entertainment during chilly evenings. The open-concept design seamlessly connects the living room to the kitchen, allowing for easy flow and interaction while preparing meals or entertaining guests. Upstairs, you'll find four generously sized bedrooms, providing plenty of space for rest and rejuvenation. The primary bedroom boasts an ensuite bathroom, offering a private sanctuary for relaxation after a long day. Step outside to discover the expansive yard, perfect for outdoor activities. With a 2-car garage, there's plenty of space for parking and storage. Located in a desirable neighborhood, this home offers tranquility and privacy while still being close to shopping, dining, and entertainment options. Don't miss the opportunity to make 669 Winding Oak Way your new home sweet home! Schedule a showing today and experience the epitome of comfortable living.
Zillow last checked: 8 hours ago
Listing updated: October 28, 2025 at 12:19am
Listed by:
Sean Walker 919-675-5301,
Picket Realty Services, LLC
Bought with:
Ashley Denny, 289350
Choice Residential Real Estate
Source: Doorify MLS,MLS#: 10027930
Facts & features
Interior
Bedrooms & bathrooms
- Bedrooms: 4
- Bathrooms: 3
- Full bathrooms: 2
- 1/2 bathrooms: 1
Heating
- Heat Pump
Cooling
- Central Air
Appliances
- Included: Dishwasher, Electric Range, Microwave, Refrigerator
Features
- Flooring: Carpet, Ceramic Tile, Hardwood
Interior area
- Total structure area: 2,152
- Total interior livable area: 2,152 sqft
- Finished area above ground: 2,152
- Finished area below ground: 0
Property
Parking
- Total spaces: 4
- Parking features: Garage - Attached
- Attached garage spaces: 2
Features
- Levels: Two
- Stories: 2
- Has view: Yes
Lot
- Size: 0.27 Acres
Details
- Parcel number: 06F04056H
- Special conditions: Standard
Construction
Type & style
- Home type: SingleFamily
- Architectural style: Traditional
- Property subtype: Single Family Residence, Residential
Materials
- Vinyl Siding
- Foundation: Pillar/Post/Pier
- Roof: Shingle
Condition
- New construction: No
- Year built: 2015
Utilities & green energy
- Sewer: Public Sewer
- Water: Public
Community & neighborhood
Location
- Region: Clayton
- Subdivision: Hunters Mill
HOA & financial
HOA
- Has HOA: Yes
- HOA fee: $130 annually
- Services included: Unknown
Other
Other facts
- Road surface type: Asphalt
Price history
| Date | Event | Price |
|---|---|---|
| 8/22/2024 | Sold | $375,500-0.1%$174/sqft |
Source: | ||
| 7/29/2024 | Pending sale | $376,000$175/sqft |
Source: | ||
| 7/23/2024 | Price change | $376,000-1%$175/sqft |
Source: | ||
| 6/18/2024 | Price change | $379,900-1.3%$177/sqft |
Source: | ||
| 6/5/2024 | Price change | $384,900-2.5%$179/sqft |
Source: | ||
Public tax history
| Year | Property taxes | Tax assessment |
|---|---|---|
| 2024 | $1,860 +3.5% | $229,570 |
| 2023 | $1,796 -4.9% | $229,570 |
| 2022 | $1,888 | $229,570 |
Find assessor info on the county website
Neighborhood: 27520
Nearby schools
GreatSchools rating
- 8/10Polenta ElementaryGrades: PK-5Distance: 0.3 mi
- 9/10Cleveland MiddleGrades: 6-8Distance: 1.8 mi
- 6/10Cleveland High SchoolGrades: 9-12Distance: 1.5 mi
Schools provided by the listing agent
- Elementary: Johnston - Polenta
- Middle: Johnston - Cleveland
- High: Johnston - Cleveland
Source: Doorify MLS. This data may not be complete. We recommend contacting the local school district to confirm school assignments for this home.
Get a cash offer in 3 minutes
Find out how much your home could sell for in as little as 3 minutes with a no-obligation cash offer.
Estimated market value
$378,200
Get a cash offer in 3 minutes
Find out how much your home could sell for in as little as 3 minutes with a no-obligation cash offer.
Estimated market value
$378,200


