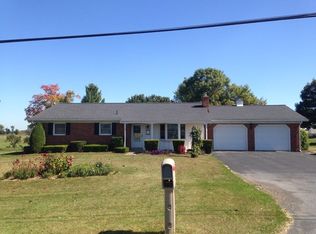Sold for $675,000 on 10/11/24
$675,000
669 Weavertown Rd, Myerstown, PA 17067
3beds
2,334sqft
Single Family Residence
Built in 1988
1.29 Acres Lot
$708,600 Zestimate®
$289/sqft
$2,346 Estimated rent
Home value
$708,600
$616,000 - $815,000
$2,346/mo
Zestimate® history
Loading...
Owner options
Explore your selling options
What's special
Upcoming Auction Monday August 12th @ 6pm. Attractive 1 1/4 acre country property w/desirable custom built 1 owner brick rancher, attached garage, and 28’x36’ detached garage/shop. One Story brick rancher with 3 bedrooms with 3 1/2 baths. Main Level: Kitchen w/oak cabinets, ceiling skylight, and appliances. Dining area. Living room w/ cathedral ceiling & bay window. Foyer. Office. Laundry. Full bath w/sky-light. Half bath. Master bdrm. w/master bath. 2 other bedrooms. Front & Rear Porches. 26’x28’ attached 2 car garage. Lower Level: Full basement, partially improved w/2nd kitchen & full bath, outside bilco door, cold cellar. Garage+Basement have hookup for radiant floor heat. 200 amp electric. Outbuildings: 28’x36’ 2 sty. block/frame garage/shop w/(2) 10’x8’ OH Doors. Wood stove heat. 2nd floor storage. 12’x20’ storage building. All on 1 1/4 acre +/- level lot w/ on site well & septic.
Zillow last checked: 8 hours ago
Listing updated: October 11, 2024 at 05:02pm
Listed by:
Thomas Stewart 717-932-2599,
Cavalry Realty LLC
Bought with:
Thomas Stewart, RM420558
Cavalry Realty LLC
Source: Bright MLS,MLS#: PALN2015478
Facts & features
Interior
Bedrooms & bathrooms
- Bedrooms: 3
- Bathrooms: 3
- Full bathrooms: 2
- 1/2 bathrooms: 1
- Main level bathrooms: 3
- Main level bedrooms: 3
Basement
- Area: 900
Heating
- Baseboard, Oil
Cooling
- Central Air, Electric
Appliances
- Included: Microwave, Dishwasher, Dryer, Refrigerator, Cooktop, Washer, Water Heater, Electric Water Heater
- Laundry: Main Level, Has Laundry
Features
- 2nd Kitchen, Ceiling Fan(s), Combination Kitchen/Dining, Dining Area, Entry Level Bedroom, Floor Plan - Traditional, Primary Bath(s), Cathedral Ceiling(s), Dry Wall
- Flooring: Carpet, Vinyl
- Windows: Double Pane Windows, Bay/Bow, Skylight(s)
- Basement: Connecting Stairway,Full,Interior Entry,Exterior Entry,Partially Finished,Space For Rooms,Walk-Out Access
- Has fireplace: No
Interior area
- Total structure area: 3,234
- Total interior livable area: 2,334 sqft
- Finished area above ground: 2,334
- Finished area below ground: 0
Property
Parking
- Total spaces: 8
- Parking features: Garage Faces Front, Garage Door Opener, Asphalt, Attached, Detached, Driveway, Off Street
- Attached garage spaces: 4
- Uncovered spaces: 2
Accessibility
- Accessibility features: >84" Garage Door, Accessible Entrance
Features
- Levels: One
- Stories: 1
- Patio & porch: Porch, Roof
- Pool features: None
- Frontage type: Road Frontage
- Frontage length: Road Frontage: 225
Lot
- Size: 1.29 Acres
- Dimensions: 225' x 250'
- Features: Front Yard, Landscaped, Level, Not In Development, Open Lot, Rear Yard, SideYard(s), Rural, Limestone/Shale
Details
- Additional structures: Above Grade, Below Grade, Outbuilding
- Parcel number: 2323761763732600000
- Zoning: AGRICULTURAL
- Special conditions: Auction
Construction
Type & style
- Home type: SingleFamily
- Architectural style: Ranch/Rambler
- Property subtype: Single Family Residence
Materials
- Brick, Advanced Framing, Frame
- Foundation: Block
- Roof: Architectural Shingle,Asphalt,Shingle
Condition
- Average
- New construction: No
- Year built: 1988
Utilities & green energy
- Electric: 200+ Amp Service
- Sewer: On Site Septic
- Water: Well
- Utilities for property: Electricity Available, Phone Available
Community & neighborhood
Location
- Region: Myerstown
- Subdivision: None Available
- Municipality: JACKSON TWP
Other
Other facts
- Listing agreement: Exclusive Right To Sell
- Listing terms: Cash,1031 Exchange
- Ownership: Fee Simple
- Road surface type: Black Top, Paved
Price history
| Date | Event | Price |
|---|---|---|
| 10/11/2024 | Sold | $675,000$289/sqft |
Source: | ||
Public tax history
| Year | Property taxes | Tax assessment |
|---|---|---|
| 2024 | $6,428 +2.4% | $295,500 |
| 2023 | $6,280 +2% | $295,500 |
| 2022 | $6,157 +7.5% | $295,500 |
Find assessor info on the county website
Neighborhood: 17067
Nearby schools
GreatSchools rating
- 7/10Elco Intermd SchoolGrades: 3-5Distance: 0.6 mi
- 7/10Eastern Lebanon Co Middle SchoolGrades: 6-8Distance: 0.6 mi
- 6/10Eastern Lebanon Co Senior High SchoolGrades: 9-12Distance: 0.3 mi
Schools provided by the listing agent
- Middle: Eastern Lebanon County
- High: Eastern Lebanon County Senior
- District: Eastern Lebanon County
Source: Bright MLS. This data may not be complete. We recommend contacting the local school district to confirm school assignments for this home.

Get pre-qualified for a loan
At Zillow Home Loans, we can pre-qualify you in as little as 5 minutes with no impact to your credit score.An equal housing lender. NMLS #10287.
Sell for more on Zillow
Get a free Zillow Showcase℠ listing and you could sell for .
$708,600
2% more+ $14,172
With Zillow Showcase(estimated)
$722,772