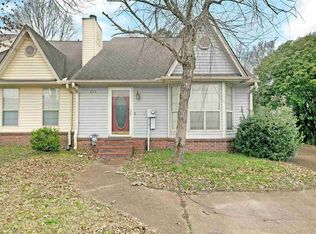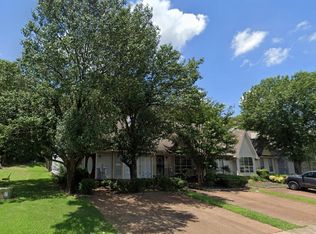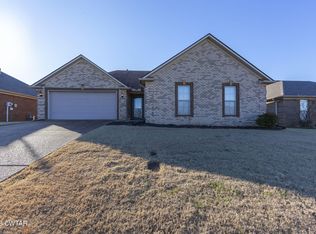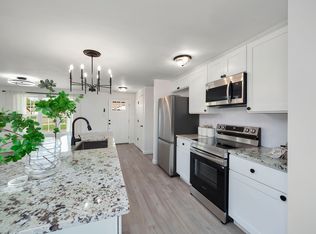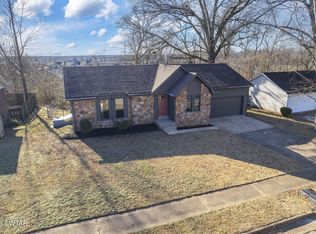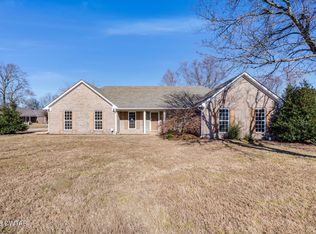This beautifully updated townhouse offers modern features throughout. The living room boasts a striking masonry fireplace, flanked by built-in shelving, serving as the centerpiece, complemented by soaring cathedral ceilings. The kitchen is a chef's dream with stunning quartz countertops, new microwave, dishwasher, disposal, and tons of cabinet space. The breakfast bar is equipped with a new sink and a touch-free faucet for added convenience. Enjoy relaxing moments on the screened-in back patio, which overlooks a private, fenced-in backyard. Both bathrooms have been fully renovated, featuring fresh paint, new vanities, and updated fixtures. The master bath is highlighted by a luxurious walk-in shower. Experience the home's many new updates, including fresh paint, new flooring, stylish fixtures, crown molding, and ceiling fans. 2-10 home warranty if closed by 12/31/2025.
For sale
$225,000
669 Walker Rd, Jackson, TN 38305
2beds
1,486sqft
Est.:
Townhouse
Built in 1990
3,120 Square Feet Lot
$-- Zestimate®
$151/sqft
$-- HOA
What's special
Stylish fixturesPrivate fenced-in backyardStunning quartz countertopsFresh paintBreakfast barStriking masonry fireplaceTons of cabinet space
- 295 days |
- 274 |
- 13 |
Zillow last checked: 9 hours ago
Listing updated: October 24, 2025 at 02:35pm
Listed by:
Amanda Harvey,
Coldwell Banker Southern Realty 731-668-1777
Source: CWTAR,MLS#: 2501422
Tour with a local agent
Facts & features
Interior
Bedrooms & bathrooms
- Bedrooms: 2
- Bathrooms: 2
- Full bathrooms: 2
- Main level bathrooms: 1
- Main level bedrooms: 1
Primary bedroom
- Level: Main
- Area: 154
- Dimensions: 11.0 x 14.0
Bedroom
- Level: Upper
- Area: 255
- Dimensions: 17.0 x 15.0
Breakfast nook
- Level: Main
- Area: 64
- Dimensions: 8.0 x 8.0
Kitchen
- Level: Main
- Area: 234
- Dimensions: 13.0 x 18.0
Laundry
- Level: Upper
- Area: 18
- Dimensions: 3.0 x 6.0
Living room
- Level: Main
- Area: 255
- Dimensions: 17.0 x 15.0
Heating
- Central, Natural Gas
Cooling
- Ceiling Fan(s), Central Air, Electric
Appliances
- Included: Dishwasher, Electric Range, Microwave, Refrigerator
- Laundry: Electric Dryer Hookup, Upper Level
Features
- Bookcases, Ceiling Fan(s), Ceramic Tile Shower, Crown Molding, Double Vanity, Eat-in Kitchen, High Ceilings, Walk-In Closet(s)
- Flooring: Luxury Vinyl
- Windows: Vinyl Frames
- Has basement: No
- Has fireplace: Yes
Interior area
- Total interior livable area: 1,486 sqft
Property
Parking
- Total spaces: 2
- Parking features: Open
- Uncovered spaces: 2
Features
- Levels: Two
- Patio & porch: Patio, Rear Porch, Screened
- Exterior features: Rain Gutters
- Fencing: Back Yard,Privacy
Lot
- Size: 3,120 Square Feet
- Dimensions: 24 x 130
Details
- Parcel number: 044G A 004.26
- Special conditions: Standard
Construction
Type & style
- Home type: Townhouse
- Property subtype: Townhouse
Materials
- Vinyl Siding
Condition
- false
- New construction: No
- Year built: 1990
Utilities & green energy
- Electric: 100 Amp Service, 220 Volts in Laundry, Circuit Breakers
- Sewer: Public Sewer
- Water: Public
- Utilities for property: Cable Available, Sewer Connected, Water Connected
Community & HOA
Community
- Subdivision: Other
HOA
- Has HOA: No
Location
- Region: Jackson
Financial & listing details
- Price per square foot: $151/sqft
- Tax assessed value: $93,400
- Annual tax amount: $813
- Date on market: 5/29/2025
- Listing terms: Cash,Conventional,VA Loan
Estimated market value
Not available
Estimated sales range
Not available
$1,635/mo
Price history
Price history
| Date | Event | Price |
|---|---|---|
| 5/29/2025 | Listed for sale | $225,000$151/sqft |
Source: | ||
| 5/23/2025 | Pending sale | $225,000$151/sqft |
Source: | ||
| 5/23/2025 | Contingent | $225,000$151/sqft |
Source: | ||
| 4/2/2025 | Listed for sale | $225,000$151/sqft |
Source: | ||
Public tax history
Public tax history
| Year | Property taxes | Tax assessment |
|---|---|---|
| 2024 | $814 | $23,350 |
| 2023 | $814 | $23,350 |
| 2022 | $814 +0.5% | $23,350 +24.4% |
Find assessor info on the county website
BuyAbility℠ payment
Est. payment
$1,271/mo
Principal & interest
$1094
Property taxes
$98
Home insurance
$79
Climate risks
Neighborhood: 38305
Nearby schools
GreatSchools rating
- 8/10Pope SchoolGrades: K-6Distance: 1.5 mi
- 6/10Northeast Middle SchoolGrades: 6-8Distance: 4.6 mi
- 3/10North Side High SchoolGrades: 9-12Distance: 1.8 mi
Schools provided by the listing agent
- District: Jackson Madison Consolidated District
Source: CWTAR. This data may not be complete. We recommend contacting the local school district to confirm school assignments for this home.

