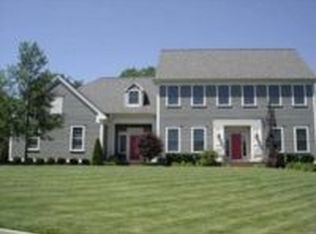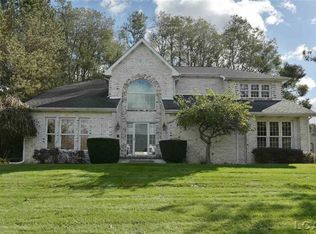Sold for $510,000
$510,000
669 Stonecrest, Adrian, MI 49221
4beds
3,820sqft
Single Family Residence
Built in 1987
0.63 Acres Lot
$524,400 Zestimate®
$134/sqft
$3,301 Estimated rent
Home value
$524,400
$446,000 - $614,000
$3,301/mo
Zestimate® history
Loading...
Owner options
Explore your selling options
What's special
Discover your dream home in this impeccably maintained custom contemporary residence, featuring 4 spacious bedrooms and 3 full baths. The heart of the home is a large custom kitchen, perfect for culinary enthusiasts, complemented by inviting brick fireplace and a sunroom that floods the space with natural light. The expansive primary suite boasts a luxurious tile shower, spa tub, and a walk-in closet for ultimate convenience. Enjoy entertaining in the finished walkout basement, complete with a family room, another fireplace, and wet bar, while the outdoor living space offers a maintenance-free deck and patio for relaxation. Recent updates, including modernized kitchen and baths, new flooring, and fresh paint, ensure a move-in ready experience. Nestled on a serene cul-de-sac in a park-like setting on over half an acre, this property also features a 3-car garage and additional storage shop, making it the perfect blend of comfort and functionality.
Zillow last checked: 8 hours ago
Listing updated: May 20, 2025 at 11:09am
Listed by:
Mark Baker 517-206-2121,
Foundation Realty, LLC
Bought with:
Mark Baker, 6502138749
Foundation Realty, LLC
Source: MiRealSource,MLS#: 50168808 Originating MLS: Lenawee County Association of REALTORS
Originating MLS: Lenawee County Association of REALTORS
Facts & features
Interior
Bedrooms & bathrooms
- Bedrooms: 4
- Bathrooms: 3
- Full bathrooms: 3
Primary bedroom
- Level: First
Bedroom 1
- Level: Entry
- Area: 240
- Dimensions: 16 x 15
Bedroom 2
- Level: Entry
- Area: 143
- Dimensions: 11 x 13
Bedroom 3
- Level: Lower
- Area: 156
- Dimensions: 13 x 12
Bedroom 4
- Level: Lower
- Area: 351
- Dimensions: 13 x 27
Bathroom 1
- Level: Entry
Bathroom 2
- Level: Entry
Bathroom 3
- Level: Lower
Dining room
- Level: Entry
- Area: 210
- Dimensions: 14 x 15
Family room
- Level: Lower
- Area: 957
- Dimensions: 33 x 29
Kitchen
- Level: Entry
- Area: 323
- Dimensions: 17 x 19
Living room
- Level: Entry
- Area: 464
- Dimensions: 16 x 29
Heating
- Forced Air, Natural Gas
Cooling
- Ceiling Fan(s), Central Air
Appliances
- Included: Bar Fridge, Dishwasher, Disposal, Microwave, Range/Oven, Refrigerator, Water Softener Owned, Gas Water Heater
- Laundry: First Floor Laundry, Laundry Room, Entry
Features
- High Ceilings, Cathedral/Vaulted Ceiling, Walk-In Closet(s), Bar, Pantry, Eat-in Kitchen
- Flooring: Ceramic Tile, Hardwood
- Windows: Bay Window(s), Window Treatments, Skylight(s)
- Basement: Finished,Full,Walk-Out Access,Concrete
- Number of fireplaces: 2
- Fireplace features: Basement, Gas, Great Room, Living Room, Natural Fireplace, Wood Burning, Insert
Interior area
- Total structure area: 4,332
- Total interior livable area: 3,820 sqft
- Finished area above ground: 2,182
- Finished area below ground: 1,638
Property
Parking
- Total spaces: 3
- Parking features: 3 or More Spaces, Attached
- Attached garage spaces: 3
Features
- Levels: One
- Stories: 1
- Patio & porch: Deck, Patio, Porch
- Exterior features: Balcony, Lawn Sprinkler, Street Lights
- Waterfront features: None
- Body of water: none
- Frontage type: Road
- Frontage length: 100
Lot
- Size: 0.63 Acres
- Dimensions: 100 x 245 x 155 x 198
- Features: Deep Lot - 150+ Ft., Large Lot - 65+ Ft., Subdivision
Details
- Parcel number: XA0772001600
- Zoning description: Residential
- Special conditions: Private
Construction
Type & style
- Home type: SingleFamily
- Architectural style: Contemporary
- Property subtype: Single Family Residence
Materials
- Brick, Hard Board
- Foundation: Basement, Concrete Perimeter
Condition
- Year built: 1987
Utilities & green energy
- Sewer: Public Sanitary
- Water: Public
- Utilities for property: Cable/Internet Avail.
Community & neighborhood
Security
- Security features: Security System
Location
- Region: Adrian
- Subdivision: Stone Ridge Ii
HOA & financial
HOA
- Has HOA: Yes
- HOA fee: $125 annually
Other
Other facts
- Listing agreement: Exclusive Right to Sell/VR
- Listing terms: Cash,Conventional,FHA,VA Loan
Price history
| Date | Event | Price |
|---|---|---|
| 5/20/2025 | Sold | $510,000-7.1%$134/sqft |
Source: | ||
| 5/13/2025 | Pending sale | $549,000$144/sqft |
Source: | ||
| 4/14/2025 | Contingent | $549,000$144/sqft |
Source: | ||
| 3/16/2025 | Price change | $549,000+28%$144/sqft |
Source: | ||
| 10/16/2023 | Pending sale | $429,000+7.2%$112/sqft |
Source: | ||
Public tax history
| Year | Property taxes | Tax assessment |
|---|---|---|
| 2025 | $8,386 +43.1% | $213,411 +8.2% |
| 2024 | $5,859 +8.9% | $197,197 +10.8% |
| 2023 | $5,379 | $178,050 +10.5% |
Find assessor info on the county website
Neighborhood: 49221
Nearby schools
GreatSchools rating
- 4/10Alexander Elementary SchoolGrades: K-5Distance: 1.1 mi
- 7/10Adrian High SchoolGrades: 8-12Distance: 0.8 mi
- 3/10Springbrook Middle SchoolGrades: 6-8Distance: 1.1 mi
Schools provided by the listing agent
- District: Adrian City School District
Source: MiRealSource. This data may not be complete. We recommend contacting the local school district to confirm school assignments for this home.
Get pre-qualified for a loan
At Zillow Home Loans, we can pre-qualify you in as little as 5 minutes with no impact to your credit score.An equal housing lender. NMLS #10287.

