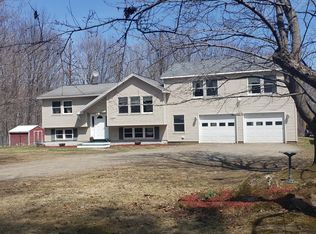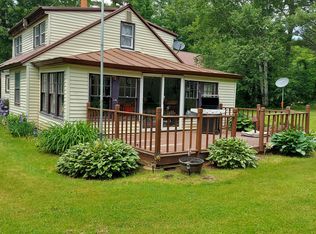Closed
$563,745
669 S Strong Road, Strong, ME 04983
3beds
2,614sqft
Single Family Residence
Built in 2006
5 Acres Lot
$566,700 Zestimate®
$216/sqft
$2,825 Estimated rent
Home value
$566,700
$527,000 - $618,000
$2,825/mo
Zestimate® history
Loading...
Owner options
Explore your selling options
What's special
Nestled in an idyllic location, this stunning 2,614 sq ft home offers a unique blend of privacy, relaxation, and adventure. Situated on 5 acres with 500 feet of frontage on the Sandy River, you can enjoy swimming, kayaking, canoeing, fishing or simply soaking up the sun right in your own backyard.
The home features two spacious back decks, one on the lower level and one on the upper level, perfect for barbecues or unwinding to the sounds of nature. The expansive property provides ample space and tranquility for all your outdoor activities.
Inside, the home welcomes you with an open concept kitchen, living, and dining area. Enter through the mudroom into this inviting space, complete with a custom-built fireplace and knotty pine cathedral ceiling beams. The fully equipped kitchen boasts a built-in stereo system, making it a great place for entertaining or preparing family meals. A ship ladder in the living room leads to a cozy third-level loft bedroom, perfect for reading or resting.
The main level master bedroom includes a walk-in cedar closet, an extra-large tiled shower, and two built-in corner armoires. Direct access to the wrap-around rear deck offers entry to a versatile space—ideal for a writer's room or your personal sanctuary. A spiral staircase descends from the living room to a finished lower level, featuring a large media room and a charming hobbit-themed bedroom.
The property also includes a three-level barn, prepped for radiant heat on the first-level concrete flooring, with a half bath ready for connection. Currently heated by an Ashley stove and wood stove, the barn offers a finished room on the second level, storage on the third level, and a separate workspace for projects.
For outdoor enthusiasts, there is direct access from the lot for ATV and snowmobile riders. Skiers will appreciate being just 30 minutes from Sugarloaf and 40 minutes from Saddleback. The home is a 10-minute drive to Farmington for stores, UMF and hospital.
Zillow last checked: 8 hours ago
Listing updated: February 28, 2025 at 01:18pm
Listed by:
Engel & Volkers Casco Bay
Bought with:
Meservier & Associates
Source: Maine Listings,MLS#: 1591945
Facts & features
Interior
Bedrooms & bathrooms
- Bedrooms: 3
- Bathrooms: 2
- Full bathrooms: 2
Primary bedroom
- Level: First
Bedroom 2
- Level: Third
Bedroom 3
- Level: Basement
Dining room
- Level: First
Kitchen
- Level: First
Laundry
- Level: Basement
Library
- Level: First
Living room
- Level: First
Media room
- Level: Basement
Office
- Level: Second
Heating
- Baseboard, Hot Water, Zoned, Other
Cooling
- Has cooling: Yes
Appliances
- Included: Cooktop, Dishwasher, Dryer, Microwave, Electric Range, Refrigerator, Washer
Features
- 1st Floor Primary Bedroom w/Bath, Walk-In Closet(s)
- Flooring: Carpet, Tile, Wood
- Windows: Double Pane Windows
- Basement: Daylight,Finished,Full
- Number of fireplaces: 1
Interior area
- Total structure area: 2,614
- Total interior livable area: 2,614 sqft
- Finished area above ground: 1,702
- Finished area below ground: 912
Property
Parking
- Total spaces: 4
- Parking features: Gravel, 5 - 10 Spaces, Detached, Storage
- Garage spaces: 4
Accessibility
- Accessibility features: 32 - 36 Inch Doors, Level Entry
Features
- Patio & porch: Deck, Porch
- Has view: Yes
- View description: Mountain(s), Scenic, Trees/Woods
- Body of water: Sandy River
- Frontage length: Waterfrontage: 500,Waterfrontage Owned: 500
Lot
- Size: 5 Acres
- Features: Near Shopping, Near Town, Rural, Ski Resort, Rolling Slope, Landscaped, Wooded
Details
- Additional structures: Barn(s)
- Parcel number: STROMR08L21D
- Zoning: Residential
- Other equipment: Internet Access Available, Satellite Dish
Construction
Type & style
- Home type: SingleFamily
- Architectural style: Cape Cod,Chalet
- Property subtype: Single Family Residence
Materials
- Other, Wood Frame, Wood Siding
- Roof: Metal
Condition
- Year built: 2006
Utilities & green energy
- Electric: Circuit Breakers
- Sewer: Private Sewer
- Water: Private, Well
Green energy
- Energy efficient items: Ceiling Fans
Community & neighborhood
Location
- Region: Strong
Other
Other facts
- Road surface type: Paved
Price history
| Date | Event | Price |
|---|---|---|
| 2/28/2025 | Sold | $563,745-6%$216/sqft |
Source: | ||
| 2/14/2025 | Pending sale | $599,900$229/sqft |
Source: | ||
| 2/6/2025 | Contingent | $599,900$229/sqft |
Source: | ||
| 10/25/2024 | Price change | $599,900-4%$229/sqft |
Source: | ||
| 7/24/2024 | Price change | $624,900-8.4%$239/sqft |
Source: | ||
Public tax history
| Year | Property taxes | Tax assessment |
|---|---|---|
| 2024 | $3,681 +10% | $209,120 |
| 2023 | $3,346 +1.3% | $209,120 |
| 2022 | $3,304 -4.2% | $209,120 |
Find assessor info on the county website
Neighborhood: 04983
Nearby schools
GreatSchools rating
- NAStrong Elementary SchoolGrades: PK-8Distance: 3.6 mi
- 6/10Mt Abram Regional High SchoolGrades: 9-12Distance: 10.2 mi
Get pre-qualified for a loan
At Zillow Home Loans, we can pre-qualify you in as little as 5 minutes with no impact to your credit score.An equal housing lender. NMLS #10287.

