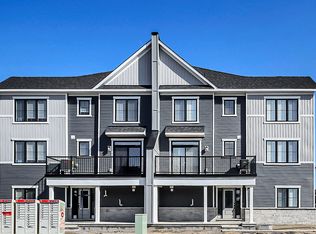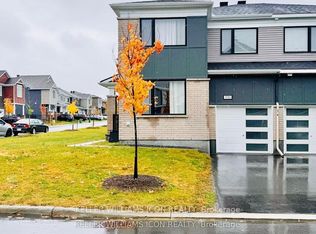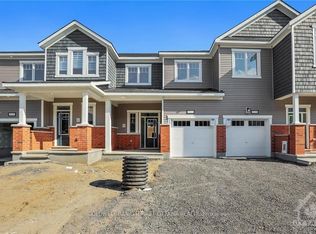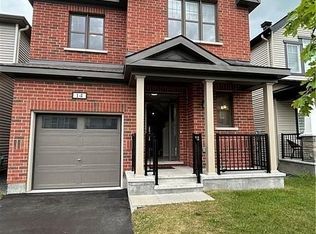Located on a Cul-de-sac, is this UNBELIEVABLE BRAND NEW 4 Bedroom 4 Bathroom home including 2 ensuite bathrooms! 9FT ceilings on BOTH the main & 2nd floors! Pride of ownership. Incredibly popular floorplan with upgrades throughout the entire home. Large den/office/children's play area on the main floor. Immense living/dining great room with fireplace. Kitchen with sleek modern, and fully upgraded cabinetry, stone countertops with breakfastt bar, & ceiling accent lighting and breakfast nook area. A glamorous hardwood stair case leads upstairs to 9ft ceilings, & 4 big bedrooms. Master bed retreat with luxurios 5pc ensuite including fish bowl shower, soaker tub, dual sinks with stone counterops & oversized walk-in closest! Jack & jill baths for the 2nd & 3rd beds & a 4th bed with 3 pc ensuite! Loads of parks and schools within walking distance! MUST SEE! This is the ONE!
This property is off market, which means it's not currently listed for sale or rent on Zillow. This may be different from what's available on other websites or public sources.



