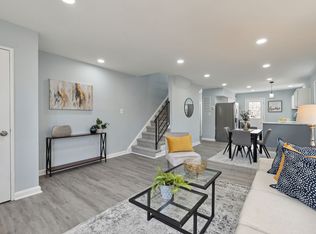Sold for $630,000 on 04/25/25
$630,000
669 Oglethorpe St NE, Washington, DC 20011
4beds
1,589sqft
Single Family Residence
Built in 1953
2,742 Square Feet Lot
$627,300 Zestimate®
$396/sqft
$3,922 Estimated rent
Home value
$627,300
$596,000 - $659,000
$3,922/mo
Zestimate® history
Loading...
Owner options
Explore your selling options
What's special
Welcome to this stunning semi-detached rowhome in the heart of Riggs Park! Beautifully updated throughout, this home has the amenities you’ve been looking for including four real bedrooms, a private fenced-in yard, two off-street parking spaces, new windows and a new roof. Sunlight pours through expansive windows, showcasing the rich hardwood floors that continue throughout the main and upper levels. The open and airy main floor features a combined living and dining area that flows into a modern kitchen equipped with sleek quartz countertops, stylish cabinetry, and stainless steel appliances including a gas range. Access to the back deck off the kitchen makes grilling and entertaining a breeze. A convenient powder room completes this level. Upstairs, three sunny bedrooms offer generous closet space and share a stylish hall bath. The versatile lower level offers a recreation room with a built-in bar, a fourth bedroom with an egress window, and a full bath with a walk-in shower. Direct access to the backyard, a laundry area, and ample storage round out this level. Fort Totten is a vibrant community. Check out Art Space, where a state-of-the-art gym, children's museum, and Menomale (coming soon) anchor the area. Nearby groceries include Aldi, Giant, and Walmart. Within a mile of this home, Fort Totten Metro offers access to the Green, Yellow, and Red lines. Or, a bit further afield, hop in your car to enjoy some of the Washington area’s cutest neighborhoods full of coffee shops, restaurants, and other local favorites: Takoma Park is 5 minutes away, Brookland is 9, and Hyattsville is 11.
Zillow last checked: 8 hours ago
Listing updated: May 06, 2025 at 02:55am
Listed by:
Katie Geffken 202-360-7625,
City Chic Real Estate
Bought with:
Ken Rub, 640937
TTR Sotheby's International Realty
Source: Bright MLS,MLS#: DCDC2187762
Facts & features
Interior
Bedrooms & bathrooms
- Bedrooms: 4
- Bathrooms: 3
- Full bathrooms: 2
- 1/2 bathrooms: 1
- Main level bathrooms: 1
Basement
- Area: 576
Heating
- Forced Air, Natural Gas
Cooling
- Central Air, Electric
Appliances
- Included: Electric Water Heater
Features
- Bathroom - Walk-In Shower, Bathroom - Tub Shower, Combination Dining/Living, Combination Kitchen/Dining, Open Floorplan, Kitchen - Gourmet, Recessed Lighting, Upgraded Countertops
- Flooring: Hardwood, Ceramic Tile, Wood
- Basement: Finished,Rear Entrance,Interior Entry,Full
- Has fireplace: No
Interior area
- Total structure area: 1,728
- Total interior livable area: 1,589 sqft
- Finished area above ground: 1,152
- Finished area below ground: 437
Property
Parking
- Total spaces: 2
- Parking features: Off Street, Driveway
- Uncovered spaces: 2
Accessibility
- Accessibility features: None
Features
- Levels: Three
- Stories: 3
- Pool features: None
Lot
- Size: 2,742 sqft
- Features: Unknown Soil Type
Details
- Additional structures: Above Grade, Below Grade
- Parcel number: 3736//0104
- Zoning: -
- Special conditions: Standard
Construction
Type & style
- Home type: SingleFamily
- Architectural style: Traditional
- Property subtype: Single Family Residence
- Attached to another structure: Yes
Materials
- Brick
- Foundation: Permanent
Condition
- New construction: No
- Year built: 1953
Utilities & green energy
- Sewer: Public Sewer
- Water: Public
Community & neighborhood
Security
- Security features: Exterior Cameras
Location
- Region: Washington
- Subdivision: Riggs Park
Other
Other facts
- Listing agreement: Exclusive Right To Sell
- Ownership: Fee Simple
Price history
| Date | Event | Price |
|---|---|---|
| 4/25/2025 | Sold | $630,000+0.8%$396/sqft |
Source: | ||
| 3/26/2025 | Contingent | $625,000$393/sqft |
Source: | ||
| 3/6/2025 | Listed for sale | $625,000+2.5%$393/sqft |
Source: | ||
| 3/12/2020 | Sold | $610,000+1.8%$384/sqft |
Source: Public Record | ||
| 2/13/2020 | Listed for sale | $599,000+57.6%$377/sqft |
Source: Bright MLS #DCDC458490 | ||
Public tax history
| Year | Property taxes | Tax assessment |
|---|---|---|
| 2025 | $5,138 +2% | $694,290 +2.1% |
| 2024 | $5,038 +1.3% | $679,780 +1.6% |
| 2023 | $4,972 +4.3% | $668,990 +4.6% |
Find assessor info on the county website
Neighborhood: Riggs Park
Nearby schools
GreatSchools rating
- 7/10Lasalle Backus Education CampusGrades: PK-5Distance: 0.1 mi
- 5/10Ida B. Wells Middle SchoolGrades: 6-8Distance: 1.2 mi
- 4/10Coolidge High SchoolGrades: 9-12Distance: 1.3 mi
Schools provided by the listing agent
- District: District Of Columbia Public Schools
Source: Bright MLS. This data may not be complete. We recommend contacting the local school district to confirm school assignments for this home.

Get pre-qualified for a loan
At Zillow Home Loans, we can pre-qualify you in as little as 5 minutes with no impact to your credit score.An equal housing lender. NMLS #10287.
Sell for more on Zillow
Get a free Zillow Showcase℠ listing and you could sell for .
$627,300
2% more+ $12,546
With Zillow Showcase(estimated)
$639,846