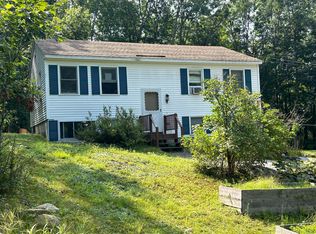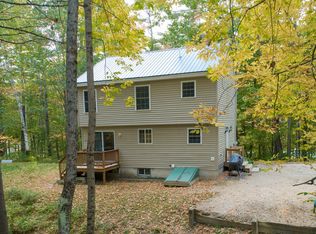Closed
$245,000
669 New Dam Road, Waterboro, ME 04061
2beds
2,028sqft
Single Family Residence
Built in 1988
0.46 Acres Lot
$382,600 Zestimate®
$121/sqft
$2,723 Estimated rent
Home value
$382,600
$356,000 - $409,000
$2,723/mo
Zestimate® history
Loading...
Owner options
Explore your selling options
What's special
Newly Priced at $310K This generously sized Cape Cod style home boasts an open floor plan, with bamboo flooring, featuring a living room that extends from the front to the back, along with a formal dining area that seamlessly connects to the kitchen equipped with modern stainless steel appliances. The first floor also includes a convenient half bath and laundry.
On the second level, you will find two spacious bedrooms, each with a skylight, and ample closet space; a full bathroom separates the bedrooms.
Additionally, the property includes a finished walk-out basement, which has previously served as a third bedroom or a versatile bonus room, adaptable to your specific requirements.
The home would benefit from a fresh coat of paint and some new carpeting on the second floor.
Enjoy the numerous amenities that Lake Arrowhead Community offers!
Zillow last checked: 8 hours ago
Listing updated: May 31, 2025 at 08:47am
Listed by:
Ocean Gate Realty, LLC.
Bought with:
PO-GO REALTY
Source: Maine Listings,MLS#: 1619295
Facts & features
Interior
Bedrooms & bathrooms
- Bedrooms: 2
- Bathrooms: 2
- Full bathrooms: 1
- 1/2 bathrooms: 1
Primary bedroom
- Features: Closet, Skylight
- Level: Second
Bedroom 2
- Features: Closet, Skylight
- Level: Second
Bonus room
- Level: Basement
Dining room
- Level: First
Kitchen
- Level: First
Living room
- Level: First
Heating
- Baseboard, Direct Vent Heater, Zoned
Cooling
- None
Appliances
- Included: Dishwasher, Electric Range, Refrigerator, Washer
Features
- Bathtub
- Flooring: Carpet, Vinyl, Wood
- Windows: Double Pane Windows
- Basement: Interior Entry,Daylight,Finished,Full
- Has fireplace: No
Interior area
- Total structure area: 2,028
- Total interior livable area: 2,028 sqft
- Finished area above ground: 1,428
- Finished area below ground: 600
Property
Parking
- Parking features: Paved, 1 - 4 Spaces, On Site, Off Street
Features
- Patio & porch: Deck
- Has view: Yes
- View description: Scenic
Lot
- Size: 0.46 Acres
- Features: Near Golf Course, Near Public Beach, Near Town, Neighborhood, Rural, Open Lot, Rolling Slope
Details
- Parcel number: WTBRM042L00A142
- Zoning: RES
Construction
Type & style
- Home type: SingleFamily
- Architectural style: Cape Cod
- Property subtype: Single Family Residence
Materials
- Wood Frame, Wood Siding
- Roof: Shingle
Condition
- Year built: 1988
Utilities & green energy
- Electric: Circuit Breakers
- Sewer: Private Sewer, Septic Design Available
- Water: Public
Community & neighborhood
Location
- Region: North Waterboro
- Subdivision: LAC
HOA & financial
HOA
- Has HOA: Yes
- HOA fee: $1,270 annually
Other
Other facts
- Road surface type: Paved
Price history
| Date | Event | Price |
|---|---|---|
| 5/30/2025 | Sold | $245,000-21%$121/sqft |
Source: | ||
| 5/5/2025 | Contingent | $310,000$153/sqft |
Source: | ||
| 4/28/2025 | Price change | $310,000-5.4%$153/sqft |
Source: | ||
| 4/17/2025 | Listed for sale | $327,750+77.3%$162/sqft |
Source: | ||
| 11/13/2018 | Sold | $184,900+17%$91/sqft |
Source: Agent Provided Report a problem | ||
Public tax history
| Year | Property taxes | Tax assessment |
|---|---|---|
| 2024 | $2,760 | $209,100 |
| 2023 | $2,760 +5.9% | $209,100 +12.3% |
| 2022 | $2,607 +10.8% | $186,200 +21.8% |
Find assessor info on the county website
Neighborhood: 04061
Nearby schools
GreatSchools rating
- 6/10Waterboro Elementary SchoolGrades: PK-5Distance: 3.5 mi
- 6/10Massabesic Middle SchoolGrades: 6-8Distance: 3.9 mi
- 4/10Massabesic High SchoolGrades: 9-12Distance: 6.8 mi
Get pre-qualified for a loan
At Zillow Home Loans, we can pre-qualify you in as little as 5 minutes with no impact to your credit score.An equal housing lender. NMLS #10287.

