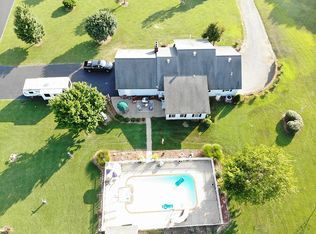Brick home less than 3 mi fr town. Paved drive. New paint, septic < 2 y/o, most all galvanized pipes replaced with pvc, kitchen appl stay, retaining wall in back straightened & filled with rebar & concrete, electrical repairs made, bsmt walls sealed, new underground drainage pipes & gravel. Pretty hardwood floors-no carpet. Gas FP. Lots of oak kitchen cabinets. Laundry rm off of kitchen. Large unfnshd bsmt with 1 car garage & 1/2 bath. CH&A. Pretty view of rolling fields from back patio. Fenced on 2 sides.
This property is off market, which means it's not currently listed for sale or rent on Zillow. This may be different from what's available on other websites or public sources.
