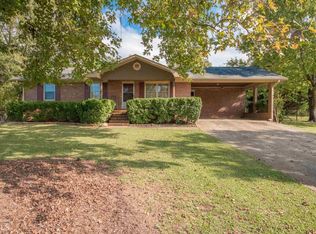Closed
$350,000
669 Minter Rd, Griffin, GA 30223
4beds
2,112sqft
Single Family Residence
Built in 2004
21.79 Acres Lot
$376,700 Zestimate®
$166/sqft
$1,895 Estimated rent
Home value
$376,700
$343,000 - $411,000
$1,895/mo
Zestimate® history
Loading...
Owner options
Explore your selling options
What's special
Welcome home to this spacious 4 bedroom, 2 bathroom home! Semi-open concept, split bedroom floorplan, a large living room and another separate family room/den with fireplace. Large bathrooms and nice sized laundry room. The main living area has beautiful pine floors. Outside you will find a large covered back deck, fenced in dog run, a 40x40 pole barn perfect for storing boats, campers or any other outdoor toys, 45x14 storage building, and a 10x12 center block lean to storage building! The 21 acres has a large field and some great hunting! The roof and HVAC are both less than 4 years old. This property is perfect for anyone wanting space and privacy! Property is being sold as-is. Ask how you can receive up to $500 credit by using one of our preferred lenders. Exclusions may apply.
Zillow last checked: 8 hours ago
Listing updated: September 26, 2024 at 09:45am
Listed by:
Christy Barnard 678-346-6979,
Watkins Real Estate Associates
Bought with:
Christy Barnard, 377766
Watkins Real Estate Associates
Source: GAMLS,MLS#: 10268391
Facts & features
Interior
Bedrooms & bathrooms
- Bedrooms: 4
- Bathrooms: 2
- Full bathrooms: 2
- Main level bathrooms: 2
- Main level bedrooms: 4
Dining room
- Features: Dining Rm/Living Rm Combo
Kitchen
- Features: Breakfast Area, Breakfast Bar
Heating
- Electric, Central, Heat Pump
Cooling
- Electric, Ceiling Fan(s), Central Air
Appliances
- Included: Electric Water Heater, Dishwasher, Oven/Range (Combo), Refrigerator
- Laundry: In Hall
Features
- Vaulted Ceiling(s), Double Vanity, Soaking Tub, Separate Shower, Walk-In Closet(s), Master On Main Level, Split Bedroom Plan
- Flooring: Hardwood, Carpet, Other, Wood
- Basement: Crawl Space
- Attic: Pull Down Stairs
- Number of fireplaces: 1
- Fireplace features: Family Room, Factory Built
Interior area
- Total structure area: 2,112
- Total interior livable area: 2,112 sqft
- Finished area above ground: 2,112
- Finished area below ground: 0
Property
Parking
- Total spaces: 4
- Parking features: Parking Pad
- Has uncovered spaces: Yes
Features
- Levels: One
- Stories: 1
- Patio & porch: Deck, Porch
- Fencing: Fenced,Chain Link
- Has view: Yes
- View description: Seasonal View
Lot
- Size: 21.79 Acres
- Features: Level, Open Lot, Private
- Residential vegetation: Partially Wooded, Cleared, Grassed
Details
- Additional structures: Barn(s), Kennel/Dog Run, Outbuilding, Other, Shed(s)
- Parcel number: 241 05030
- Special conditions: As Is
Construction
Type & style
- Home type: SingleFamily
- Architectural style: Ranch
- Property subtype: Single Family Residence
Materials
- Aluminum Siding, Vinyl Siding
- Foundation: Block
- Roof: Metal
Condition
- Resale
- New construction: No
- Year built: 2004
Utilities & green energy
- Sewer: Septic Tank
- Water: Well
- Utilities for property: Cable Available, Electricity Available, Phone Available
Community & neighborhood
Security
- Security features: Smoke Detector(s)
Community
- Community features: None
Location
- Region: Griffin
- Subdivision: None
Other
Other facts
- Listing agreement: Exclusive Right To Sell
- Listing terms: Cash,Conventional,FHA,VA Loan,USDA Loan
Price history
| Date | Event | Price |
|---|---|---|
| 4/22/2024 | Sold | $350,000-2.8%$166/sqft |
Source: | ||
| 3/25/2024 | Pending sale | $360,000$170/sqft |
Source: | ||
| 3/19/2024 | Listed for sale | $360,000+7.5%$170/sqft |
Source: | ||
| 7/22/2022 | Sold | $335,000-4.3%$159/sqft |
Source: Public Record Report a problem | ||
| 7/21/2022 | Pending sale | $349,900$166/sqft |
Source: | ||
Public tax history
| Year | Property taxes | Tax assessment |
|---|---|---|
| 2024 | $1,073 -0.1% | $30,000 |
| 2023 | $1,074 -1.5% | $30,000 |
| 2022 | $1,091 | $30,000 |
Find assessor info on the county website
Neighborhood: 30223
Nearby schools
GreatSchools rating
- 2/10Beaverbrook Elementary SchoolGrades: PK-5Distance: 1 mi
- 3/10Cowan Road Middle SchoolGrades: 6-8Distance: 3.7 mi
- 3/10Griffin High SchoolGrades: 9-12Distance: 6 mi
Schools provided by the listing agent
- Elementary: Beaverbrook
- Middle: Cowan Road
- High: Griffin
Source: GAMLS. This data may not be complete. We recommend contacting the local school district to confirm school assignments for this home.
Get a cash offer in 3 minutes
Find out how much your home could sell for in as little as 3 minutes with a no-obligation cash offer.
Estimated market value$376,700
Get a cash offer in 3 minutes
Find out how much your home could sell for in as little as 3 minutes with a no-obligation cash offer.
Estimated market value
$376,700
