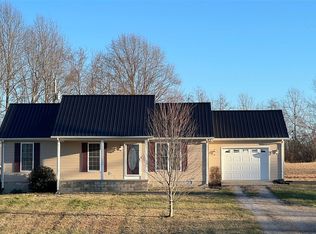Sold for $202,900
$202,900
669 Lambert Rd, Scottsville, KY 42164
3beds
1,902sqft
Single Family Residence
Built in 1956
0.93 Acres Lot
$204,700 Zestimate®
$107/sqft
$1,651 Estimated rent
Home value
$204,700
Estimated sales range
Not available
$1,651/mo
Zestimate® history
Loading...
Owner options
Explore your selling options
What's special
This 3BR, 2BA brick ranch home boasting over 1,900 sq ft, is sitting on a large lot in a beautiful country setting. The large covered front porch welcomes you right into the home where you'll find the living room with large windows bringing in tons of natural light. The eat-in kitchen features newer stainless appliances and offers lots of charm. There is a large family room with built-in cabinets and bookshelves that would be a perfect place for movie night. Outside you'll find the 32x24 detached garage and a carport large enough for a camper. Don't miss out on the opportunity to own a home that features timeless charm and an abundance of space both indoors and outdoors.
Zillow last checked: 8 hours ago
Listing updated: July 08, 2025 at 07:01am
Listed by:
Mark A Douglas 270-792-1847,
Coldwell Banker Legacy Group
Bought with:
Non Member-Rasky
NON MEMBER OFFICE
Source: RASK,MLS#: RA20252950
Facts & features
Interior
Bedrooms & bathrooms
- Bedrooms: 3
- Bathrooms: 2
- Full bathrooms: 2
- Main level bathrooms: 2
- Main level bedrooms: 3
Primary bedroom
- Level: Main
- Area: 209.76
- Dimensions: 15.2 x 13.8
Bedroom 2
- Level: Main
- Area: 166.4
- Dimensions: 13 x 12.8
Bedroom 3
- Level: Main
- Area: 175
- Dimensions: 14 x 12.5
Primary bathroom
- Level: Main
Bathroom
- Features: Tub/Shower Combo
Family room
- Level: Main
- Area: 354
- Dimensions: 20 x 17.7
Kitchen
- Level: Main
- Area: 171.96
- Dimensions: 14.2 x 12.11
Living room
- Level: Main
- Area: 146.53
- Dimensions: 12.11 x 12.1
Heating
- Wall(s), Electric
Cooling
- Window Unit(s)
Appliances
- Included: Built In Wall Oven, Cooktop, Dishwasher, Microwave, Refrigerator, Electric Water Heater
- Laundry: Laundry Room
Features
- Bookshelves, Ceiling Fan(s), Walls (Dry Wall), Eat-in Kitchen
- Flooring: Hardwood, Tile, Vinyl
- Basement: None
- Has fireplace: Yes
- Fireplace features: Propane
Interior area
- Total structure area: 1,902
- Total interior livable area: 1,902 sqft
Property
Parking
- Parking features: Detached Carport, Detached, Garage Door Opener
- Has garage: Yes
- Has carport: Yes
Accessibility
- Accessibility features: None
Features
- Patio & porch: Covered Front Porch, Covered Deck
- Exterior features: Courtyard, Landscaping
- Fencing: Other
- Body of water: None
Lot
- Size: 0.93 Acres
- Features: Trees, County
Details
- Parcel number: 37491
Construction
Type & style
- Home type: SingleFamily
- Architectural style: Ranch
- Property subtype: Single Family Residence
Materials
- Brick
- Foundation: Block
- Roof: Metal
Condition
- Year built: 1956
Utilities & green energy
- Sewer: Septic System
- Water: City
- Utilities for property: Internet DSL
Community & neighborhood
Location
- Region: Scottsville
- Subdivision: N/A
Other
Other facts
- Price range: $202.9K - $202.9K
- Road surface type: Gravel, Paved
Price history
| Date | Event | Price |
|---|---|---|
| 7/3/2025 | Sold | $202,900+1.5%$107/sqft |
Source: | ||
| 6/4/2025 | Pending sale | $199,900$105/sqft |
Source: | ||
| 5/27/2025 | Listed for sale | $199,900+33.4%$105/sqft |
Source: | ||
| 6/29/2020 | Listing removed | $149,900$79/sqft |
Source: Dyer & Associates Auction/Realty Inc. #20201201 Report a problem | ||
| 6/11/2020 | Listed for sale | $149,900$79/sqft |
Source: Dyer & Associates Auction/Realty Inc. #20201201 Report a problem | ||
Public tax history
| Year | Property taxes | Tax assessment |
|---|---|---|
| 2022 | $1,373 -3.6% | $140,000 |
| 2021 | $1,424 | $140,000 |
Find assessor info on the county website
Neighborhood: 42164
Nearby schools
GreatSchools rating
- 3/10Allen County Intermediate CenterGrades: 4-6Distance: 1.3 mi
- 7/10James E Bazzell Middle SchoolGrades: 7-8Distance: 1.5 mi
- 6/10Allen County-Scottsville High SchoolGrades: 9-12Distance: 1.3 mi
Schools provided by the listing agent
- Elementary: Allen County
- Middle: James E Bazzell
- High: Allen County
Source: RASK. This data may not be complete. We recommend contacting the local school district to confirm school assignments for this home.
Get pre-qualified for a loan
At Zillow Home Loans, we can pre-qualify you in as little as 5 minutes with no impact to your credit score.An equal housing lender. NMLS #10287.
