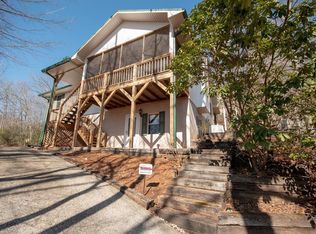Don't miss a chance to see this custom built home! Great views and an amazing layout for entertaining! This 3 Bedroom 2 1/2 Bath home sits on an estate sized 3.37 acre lot and is paved to the door. The wrapping deck allows you to enjoy the views of Trimont Lake below or the lovely WNC mountains. On the main level you'll find: Spacious entry, guest bath, formal dining with custom doors, butlers pass thru and TWO pantry areas! Large custom kitchen with 2 of all appliances! SS GE Profile. Plenty of room to have guests mingle in the kitchen or adjoining covered deck while you entertain. Living room has soaring vaulted ceilings, gas log fireplace and view of upper level balcony walkway. Master en-suite bedroom also has main level deck access, laundry room, walk-in closet and bathroom with whirlpool tub & tiled shower. Upper level you'll find 2 large bedrooms and charming full bathroom. Other home features include: Generator, Propane furnace, Anderson windows, 2 gas hot water heaters, hardiboard siding, 30yr Arc shingles and central vac. City water without city taxes! Morris BB internet, Verizon LTE cell coverage and less than 5 min to downtown. Call today to see this home!
This property is off market, which means it's not currently listed for sale or rent on Zillow. This may be different from what's available on other websites or public sources.

