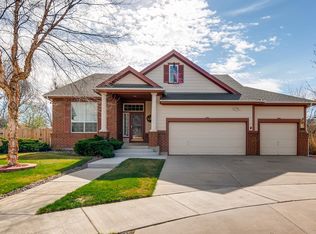Sold for $527,000 on 09/30/24
$527,000
669 Jasper Street, Aurora, CO 80011
6beds
2,741sqft
Single Family Residence
Built in 1974
8,886 Square Feet Lot
$507,200 Zestimate®
$192/sqft
$3,147 Estimated rent
Home value
$507,200
$472,000 - $548,000
$3,147/mo
Zestimate® history
Loading...
Owner options
Explore your selling options
What's special
WOW! Beautiful, Spacious, Ranch Style, Brick facing home with 2 car attached garage. Prime and Convenient LOCATION x3 for a reasonable price! Just a few minutes from Children's/UC Health/ VA Medical, Lightrail, Buckley Air Force Base, Lowry, Dog Parks, Entertainment, Dining, Shopping, Golf Grocery, Easy Highway access, Less than 20 minutes to Denver International Airport.
With new appliances and a replaced sewer line along with newer furnace, water heater, A/C and electrical panel and newer windows. Gorgeous outlook with true pride of ownership!
As you cross the threshold of this home, you're instantly hit with warmth and happiness from all the love this home possesses! Hardwood flooring, Stunning Countertops, Updated cabinetry, Open Floorplan, 2 car attached garage, large back yard (perfect for entertaining, adding a special garden or dog run). 6 Large bedrooms (1 is non-conforming), 3 bathrooms. There's a great balance of Comfort, style and functionality. Newer appliances, modern finishes, this is the best of so many worlds! Come have a look and call this beauty HOME!
Zillow last checked: 8 hours ago
Listing updated: September 30, 2024 at 10:13am
Listed by:
Jonathan Beverly 720-614-8557 Jonathanbeverly16@outlook.com,
RE/MAX Professionals,
REBL Home Team 303-923-8136,
RE/MAX Professionals
Bought with:
Elisa Guida, 040004476
Keller Williams Realty Downtown LLC
Source: REcolorado,MLS#: 5579299
Facts & features
Interior
Bedrooms & bathrooms
- Bedrooms: 6
- Bathrooms: 3
- Full bathrooms: 1
- 3/4 bathrooms: 2
- Main level bathrooms: 2
- Main level bedrooms: 3
Primary bedroom
- Level: Main
Bedroom
- Level: Main
Bedroom
- Level: Main
Bedroom
- Level: Basement
Bedroom
- Level: Basement
Bedroom
- Description: (Non Conforming, No Egress Window)
- Level: Basement
Primary bathroom
- Level: Main
Bathroom
- Level: Main
Bathroom
- Level: Basement
Dining room
- Level: Main
Family room
- Level: Main
Great room
- Level: Basement
Kitchen
- Level: Main
Laundry
- Level: Basement
Living room
- Level: Main
Heating
- Forced Air
Cooling
- Central Air
Appliances
- Included: Dishwasher, Disposal, Dryer, Microwave, Oven, Refrigerator, Self Cleaning Oven, Washer
Features
- Open Floorplan, Smoke Free
- Flooring: Carpet, Tile, Wood
- Basement: Finished
- Number of fireplaces: 1
- Fireplace features: Family Room
- Common walls with other units/homes: No Common Walls,No One Above,No One Below
Interior area
- Total structure area: 2,741
- Total interior livable area: 2,741 sqft
- Finished area above ground: 1,500
- Finished area below ground: 1,241
Property
Parking
- Total spaces: 2
- Parking features: Concrete
- Attached garage spaces: 2
Features
- Levels: One
- Stories: 1
- Patio & porch: Covered, Patio
- Exterior features: Private Yard
- Fencing: Full
Lot
- Size: 8,886 sqft
- Features: Level, Near Public Transit
Details
- Parcel number: 031322774
- Special conditions: Standard
Construction
Type & style
- Home type: SingleFamily
- Property subtype: Single Family Residence
Materials
- Brick
- Roof: Composition
Condition
- Year built: 1974
Utilities & green energy
- Sewer: Public Sewer
- Water: Public
Community & neighborhood
Security
- Security features: Smoke Detector(s)
Location
- Region: Aurora
- Subdivision: Apache Mesa
Other
Other facts
- Listing terms: Cash,Conventional,FHA,Other,USDA Loan,VA Loan
- Ownership: Individual
Price history
| Date | Event | Price |
|---|---|---|
| 9/30/2024 | Sold | $527,000+0.4%$192/sqft |
Source: | ||
| 9/10/2024 | Pending sale | $525,000$192/sqft |
Source: | ||
| 9/7/2024 | Listed for sale | $525,000+38.2%$192/sqft |
Source: | ||
| 1/30/2018 | Sold | $380,000$139/sqft |
Source: Public Record | ||
| 12/13/2017 | Pending sale | $380,000$139/sqft |
Source: COLDWELL BANKER RESIDENTIAL 18 #8593524 | ||
Public tax history
| Year | Property taxes | Tax assessment |
|---|---|---|
| 2024 | $3,271 +18.6% | $35,195 -10.3% |
| 2023 | $2,757 -3.1% | $39,257 +43% |
| 2022 | $2,846 | $27,460 -2.8% |
Find assessor info on the county website
Neighborhood: Laredo Highline
Nearby schools
GreatSchools rating
- 3/10Laredo Elementary SchoolGrades: PK-5Distance: 0.8 mi
- 3/10East Middle SchoolGrades: 6-8Distance: 0.7 mi
- 2/10Hinkley High SchoolGrades: 9-12Distance: 0.6 mi
Schools provided by the listing agent
- Elementary: Laredo
- Middle: East
- High: Hinkley
- District: Adams-Arapahoe 28J
Source: REcolorado. This data may not be complete. We recommend contacting the local school district to confirm school assignments for this home.
Get a cash offer in 3 minutes
Find out how much your home could sell for in as little as 3 minutes with a no-obligation cash offer.
Estimated market value
$507,200
Get a cash offer in 3 minutes
Find out how much your home could sell for in as little as 3 minutes with a no-obligation cash offer.
Estimated market value
$507,200
