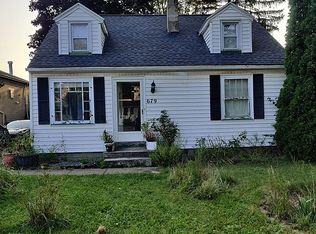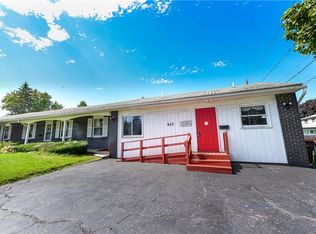Buy this awesome house now! Situated in a great neighborhood, you will find this lovely 4 bedroom 2 full bath Cape Cod style home. The location of this house couldn't be any better! Quiet street... wonderful area!!...Many updates...Freshly painted interior, newer carpet, Newer light fixtures, updated huge eat-in kitchen, newly painted side porch.,This home also features: hardwood floors, 1.5 car garage, maintenance free vinyl siding..HUGE family room.. perfect for entertaining.. with 1701 sqft of living ...This is a must see property!
This property is off market, which means it's not currently listed for sale or rent on Zillow. This may be different from what's available on other websites or public sources.

