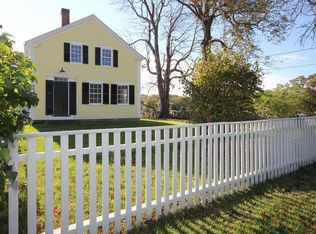Adorable ranch with open floor plan. Completely remodeled in 2013 (windows, insulation, drywall & plaster, heating, electrical, plumbing). Kitchen has bib sink, kraft-made cabinetry, stainless appliances, granite & butcherblock countertops and a breakfast bar. It opens to living/dining area with vaulted ceiling, ceiling fan and recessed lighting. Two bedroom septic installed in 2012. The large 18 X 20 storage buiilding was remodeled in 2018 and boasts a new roof, cupola, siding, windows, electrical & sliding barn door plus a spacious patio with a fire pit. Home is bright and sunny with a bucolic southern exposure and is sited on a large level lot with blueberry bushes, gardens, fencing and stone walls. Solar panels (leased & transferrable) make this home extremely energy efficient. A precious gem and just minutes to the beach!!
This property is off market, which means it's not currently listed for sale or rent on Zillow. This may be different from what's available on other websites or public sources.
