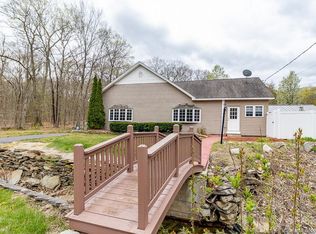Sold for $432,000 on 12/05/24
$432,000
669 Hopriver Road, Bolton, CT 06043
3beds
1,952sqft
Single Family Residence
Built in 1950
1.56 Acres Lot
$474,700 Zestimate®
$221/sqft
$3,259 Estimated rent
Home value
$474,700
$413,000 - $546,000
$3,259/mo
Zestimate® history
Loading...
Owner options
Explore your selling options
What's special
Nestled on a beautiful 1.56-acre lot, this UPDATED ranch offers nearly 2,000sf of comfortable, single-level living. The true highlight of this home is the expansive outdoor space, designed for relaxation & entertainment. It is the ultimate STAYCATION!! Imagine enjoying warm summer days by the in-ground pool, complete w/a screened-in gazebo & a beautiful covered deck where you can mount a TV, watch the game, & embrace the ultimate swim-lifestyle experience. There's even a dedicated volleyball court area for added fun. Outdoor area doesn't stop there; owners have a private path access to endless walking trails directly from their property, perfect for serene nature walks. Inside, the large, updated kitchen boasts quartz countertops, a center island. Truly the heart of the home. Hardwood floors extend throughout most of the home, including the spacious master suite. Primary bedroom features a HUGE 7x10 walk-in closet, ensuite bath w/a jacuzzi, & separate stall shower for a spa-like retreat. 2 additional bedrooms share a Jack & Jill bath. Freshly painted & move-in ready, this home offers an ideal blend of indoor comfort & outdoor adventure. But wait, there is MORE! Car enthusiasts/hobbyists, a 3-car garage provides ample parking & space for a workshop; it's climate-controlled, w/new electrical, insulation, & epoxyed floors. Furnace was replaced in '04, adding even more value. ATTIC has further expansion potential too!! The perfect combination of privacy, recreation, & comfort! Pool professionally opened and closed by Pool Scout
Zillow last checked: 8 hours ago
Listing updated: December 06, 2024 at 05:12am
Listed by:
Linda Edelwich Team,
Linda A. Edelwich 860-818-3610,
William Raveis Real Estate 860-633-0111
Bought with:
Jaclyn A. McMullen, RES.0809456
Chestnut Oak Associates
Source: Smart MLS,MLS#: 24051745
Facts & features
Interior
Bedrooms & bathrooms
- Bedrooms: 3
- Bathrooms: 3
- Full bathrooms: 2
- 1/2 bathrooms: 1
Primary bedroom
- Features: Full Bath
- Level: Main
Bedroom
- Features: Jack & Jill Bath
- Level: Main
Bedroom
- Features: Jack & Jill Bath
- Level: Main
Bathroom
- Level: Main
Dining room
- Level: Main
Kitchen
- Level: Main
Living room
- Level: Main
Heating
- Hot Water, Oil
Cooling
- None
Appliances
- Included: Electric Cooktop, Oven, Refrigerator, Dishwasher, Water Heater
- Laundry: Main Level
Features
- Basement: Crawl Space
- Attic: Storage,Floored,Pull Down Stairs
- Has fireplace: No
Interior area
- Total structure area: 1,952
- Total interior livable area: 1,952 sqft
- Finished area above ground: 1,952
Property
Parking
- Total spaces: 3
- Parking features: Detached
- Garage spaces: 3
Features
- Has private pool: Yes
- Pool features: In Ground
- Waterfront features: Waterfront, Brook
Lot
- Size: 1.56 Acres
- Features: Secluded, Cleared
Details
- Parcel number: 2322079
- Zoning: R-1
Construction
Type & style
- Home type: SingleFamily
- Architectural style: Ranch
- Property subtype: Single Family Residence
Materials
- Vinyl Siding
- Foundation: Concrete Perimeter
- Roof: Asphalt
Condition
- New construction: No
- Year built: 1950
Utilities & green energy
- Sewer: Septic Tank
- Water: Well
Community & neighborhood
Location
- Region: Bolton
Price history
| Date | Event | Price |
|---|---|---|
| 12/5/2024 | Sold | $432,000+1.7%$221/sqft |
Source: | ||
| 11/13/2024 | Listed for sale | $424,900$218/sqft |
Source: | ||
| 10/22/2024 | Pending sale | $424,900$218/sqft |
Source: | ||
| 10/12/2024 | Listed for sale | $424,900+10.4%$218/sqft |
Source: | ||
| 6/21/2023 | Sold | $385,000+60.4%$197/sqft |
Source: Public Record Report a problem | ||
Public tax history
| Year | Property taxes | Tax assessment |
|---|---|---|
| 2025 | $7,645 -1.4% | $236,700 |
| 2024 | $7,750 +13.2% | $236,700 +51.4% |
| 2023 | $6,849 +11.1% | $156,300 |
Find assessor info on the county website
Neighborhood: 06043
Nearby schools
GreatSchools rating
- 7/10Bolton Center SchoolGrades: PK-8Distance: 1.3 mi
- 6/10Bolton High SchoolGrades: 9-12Distance: 1.2 mi
Schools provided by the listing agent
- Elementary: Bolton Center
- High: Bolton
Source: Smart MLS. This data may not be complete. We recommend contacting the local school district to confirm school assignments for this home.

Get pre-qualified for a loan
At Zillow Home Loans, we can pre-qualify you in as little as 5 minutes with no impact to your credit score.An equal housing lender. NMLS #10287.
Sell for more on Zillow
Get a free Zillow Showcase℠ listing and you could sell for .
$474,700
2% more+ $9,494
With Zillow Showcase(estimated)
$484,194