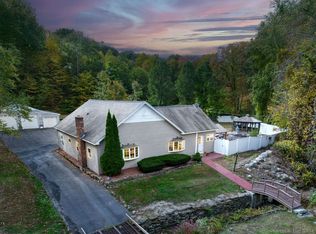Sold for $385,000 on 06/14/23
$385,000
669 Hop River Road, Bolton, CT 06043
3beds
1,912sqft
Single Family Residence
Built in 1950
1.56 Acres Lot
$433,400 Zestimate®
$201/sqft
$2,935 Estimated rent
Home value
$433,400
$412,000 - $455,000
$2,935/mo
Zestimate® history
Loading...
Owner options
Explore your selling options
What's special
You won't want to miss this one! Nearly 2000 square feet of living space on one level. This charming ranch offers a large updated kitchen with quartz counter tops and has a lovely center island that's ideal for food prep. There are polished hardwood floors throughout most of the house including the master suite. The two other bedrooms share a jack and jill bath and have brand new carpeting. The spacious master bedroom is a great place to get away for some quiet time. It also provides a large walk-in closet and an ensuite bath with a jacuzzi and stall shower. This home is freshly painted and ready for you to move in and enjoy your summers in the inground pool, relaxing under a gazebo covered patio or reading a good book inside the screened in gazebo/summer house. For hobbyists or car enthusiasts, you'll love the 3 car garage. Plenty of parking space plus room for a workshop and all the privacy a wooded 1.56 acre lot can provide. The furnace was replaced in 2004 and the AC unit in 2012.
Zillow last checked: 8 hours ago
Listing updated: July 09, 2024 at 08:17pm
Listed by:
Joanne T. Breen 860-944-3201,
ERA Hart Sargis-Breen 860-666-5607
Bought with:
Sarah Nelson
Chestnut Oak Associates
Source: Smart MLS,MLS#: 170563046
Facts & features
Interior
Bedrooms & bathrooms
- Bedrooms: 3
- Bathrooms: 3
- Full bathrooms: 2
- 1/2 bathrooms: 1
Primary bedroom
- Features: Full Bath, Granite Counters, Hardwood Floor, Hydro-Tub, Stall Shower, Walk-In Closet(s)
- Level: Main
- Area: 327.06 Square Feet
- Dimensions: 15.8 x 20.7
Bedroom
- Features: Granite Counters, Jack & Jill Bath, Wall/Wall Carpet
- Level: Main
- Area: 163.17 Square Feet
- Dimensions: 14.7 x 11.1
Bedroom
- Features: Wall/Wall Carpet
- Level: Main
- Area: 127.65 Square Feet
- Dimensions: 11.5 x 11.1
Dining room
- Features: Hardwood Floor
- Level: Main
- Area: 182.09 Square Feet
- Dimensions: 13.9 x 13.1
Kitchen
- Features: Kitchen Island, Quartz Counters, Tile Floor
- Level: Main
- Area: 252 Square Feet
- Dimensions: 14 x 18
Living room
- Features: Hardwood Floor
- Level: Main
- Area: 307.2 Square Feet
- Dimensions: 12 x 25.6
Heating
- Baseboard, Oil
Cooling
- Central Air
Appliances
- Included: Cooktop, Oven, Refrigerator, Dishwasher, Disposal, Washer, Dryer, Water Heater
- Laundry: Main Level
Features
- Smart Thermostat
- Doors: Storm Door(s)
- Windows: Thermopane Windows
- Basement: Crawl Space,Concrete
- Attic: Pull Down Stairs
- Has fireplace: No
Interior area
- Total structure area: 1,912
- Total interior livable area: 1,912 sqft
- Finished area above ground: 1,912
- Finished area below ground: 0
Property
Parking
- Total spaces: 3
- Parking features: Detached, Garage Door Opener, Paved
- Garage spaces: 3
- Has uncovered spaces: Yes
Features
- Patio & porch: Patio
- Exterior features: Stone Wall
- Has private pool: Yes
- Pool features: In Ground, Fenced, Concrete, Vinyl
Lot
- Size: 1.56 Acres
- Features: Level
Details
- Additional structures: Gazebo
- Parcel number: 2322079
- Zoning: R-1
Construction
Type & style
- Home type: SingleFamily
- Architectural style: Ranch
- Property subtype: Single Family Residence
Materials
- Vinyl Siding
- Foundation: Concrete Perimeter
- Roof: Asphalt
Condition
- New construction: No
- Year built: 1950
Utilities & green energy
- Sewer: Septic Tank
- Water: Well
Green energy
- Energy efficient items: Doors, Windows
Community & neighborhood
Location
- Region: Bolton
Price history
| Date | Event | Price |
|---|---|---|
| 6/14/2023 | Sold | $385,000+10.2%$201/sqft |
Source: | ||
| 4/25/2023 | Contingent | $349,500$183/sqft |
Source: | ||
| 4/20/2023 | Listed for sale | $349,500+45.6%$183/sqft |
Source: | ||
| 6/11/2015 | Sold | $240,000$126/sqft |
Source: | ||
Public tax history
Tax history is unavailable.
Neighborhood: 06043
Nearby schools
GreatSchools rating
- 7/10Bolton Center SchoolGrades: PK-8Distance: 1.3 mi
- 6/10Bolton High SchoolGrades: 9-12Distance: 1.2 mi
Schools provided by the listing agent
- Elementary: Bolton Center
- Middle: Bolton
- High: Bolton
Source: Smart MLS. This data may not be complete. We recommend contacting the local school district to confirm school assignments for this home.

Get pre-qualified for a loan
At Zillow Home Loans, we can pre-qualify you in as little as 5 minutes with no impact to your credit score.An equal housing lender. NMLS #10287.
Sell for more on Zillow
Get a free Zillow Showcase℠ listing and you could sell for .
$433,400
2% more+ $8,668
With Zillow Showcase(estimated)
$442,068