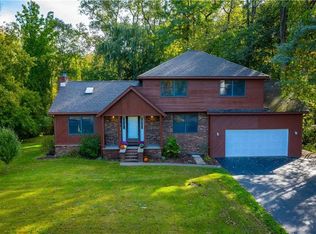Charming 3 bedroom, 1,792 sqft Cape seated on nearly half an acre, in Webster Schools! This beautifully maintained home features hardwood flooring AND ample natural light throughout! The fully renovated kitchen features a gorgeous backsplash with granite countertops, recessed lighting and stainless steel appliances! Breakfast bar AND island! Adjacent formal dining area! The cozy living room houses wood burning fireplace insert! Morning room, just off the kitchen, features large skylight and elegant natural woodwork! First floor powder room! Spacious screened in porch overlooks the private backyard! Full basement perfect for potential rec room! *Delayed Negotiations until Sunday May 17th @ 6pm*
This property is off market, which means it's not currently listed for sale or rent on Zillow. This may be different from what's available on other websites or public sources.
