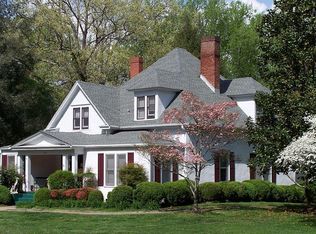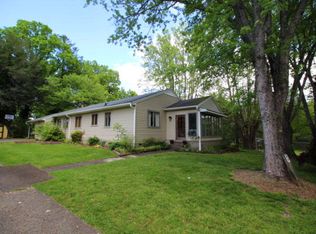Located on lovely Harrison Ave in town, this quiant bungelow is within walking distance to everything on Main Street. Renovated with a master suite upstairs making this a 3 bedroom 2 bath residence. This house is perfect starter, second or retirement home. Nice yard with shed in back. Homes in this much sought after neighborhood are hard to come by in this price range!
This property is off market, which means it's not currently listed for sale or rent on Zillow. This may be different from what's available on other websites or public sources.


