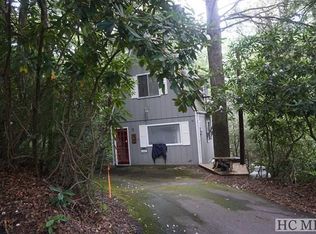Exactly what everyone wants! This 3 bedroom, 2 bath split floor plan home is all on one level. Just outside the city limits and yet a quick and easy drive to Main Street. With soaring ceilings in the great room, it's easy to enjoy the great outdoors through the huge windows that look out into the treetops. The trail heads to Chinquapin Mountain and beautiful Glen Falls are just a short walk down the road. You'll stay high and dry on your expansive covered deck - perfect for relaxing to the sounds of your bold creek that rolls, tumbles and falls within earshot. Inside, the split floorplan is ideal with the guest wing accessible from either the great room or covered deck. Appointed with new appliances, flooring, paint, paving, beautifully crafted solid wood doors and walls throughout, and a brand new lower level one bedroom apartment with all the bells and whistles makes for a complete package. You'll fall in love with the terrific location, low maintenance landscape, and a solid home with plenty of room for family and friends. And the potential for rental income is tremendous!
This property is off market, which means it's not currently listed for sale or rent on Zillow. This may be different from what's available on other websites or public sources.

