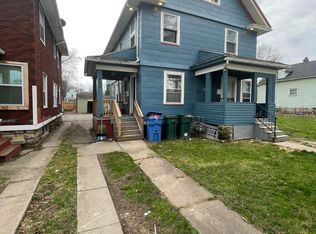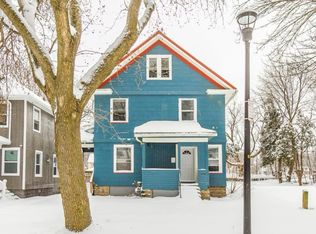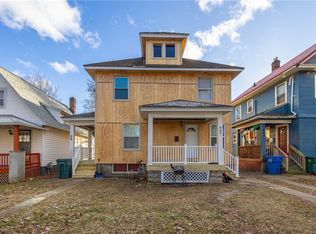Closed
$180,000
669 Frost Ave #671, Rochester, NY 14611
4beds
1,905sqft
Duplex, Multi Family
Built in 1900
-- sqft lot
$187,700 Zestimate®
$94/sqft
$1,363 Estimated rent
Home value
$187,700
$176,000 - $201,000
$1,363/mo
Zestimate® history
Loading...
Owner options
Explore your selling options
What's special
Completely Renovated Duplex – Modern Comfort & Investment Potential!
Welcome to this beautifully updated two-family residence, perfect for owner-occupants or savvy investors! Each side of this duplex features identical renovations, offering 2 bedrooms and 1 bathroom per unit. Enjoy the convenience of vinyl windows, included appliances, and updated mechanical systems, ensuring a hassle-free living experience.
The spacious kitchens boast warm wood cabinetry, stainless steel appliances, and ample counter space, while the open-concept living and dining areas are highlighted by luxury vinyl floors and modern lighting. Each unit includes a separate basement with laundry facilities, plus walk-up attics for extra storage.
Adding to its appeal, this home features a durable metal roof, installed just five years ago, providing long-lasting protection. Nestled on a quiet, tree-lined street, this duplex offers easy access to local amenities, making it a fantastic place to call home or a prime investment opportunity.
Schedule your showing today—this one won’t last!
Zillow last checked: 8 hours ago
Listing updated: April 28, 2025 at 09:03am
Listed by:
Nicole Noon 585-645-2689,
eXp Realty, LLC
Bought with:
Linda Hillery, 40HI0826596
RE/MAX Plus
Source: NYSAMLSs,MLS#: R1585361 Originating MLS: Rochester
Originating MLS: Rochester
Facts & features
Interior
Bedrooms & bathrooms
- Bedrooms: 4
- Bathrooms: 2
- Full bathrooms: 2
Heating
- Gas, Forced Air
Appliances
- Included: Gas Water Heater
- Laundry: Washer Hookup
Features
- Flooring: Carpet, Laminate, Varies
- Basement: Full
- Has fireplace: No
Interior area
- Total structure area: 1,905
- Total interior livable area: 1,905 sqft
Property
Parking
- Total spaces: 2
- Parking features: Concrete
- Garage spaces: 2
Lot
- Size: 4,800 sqft
- Dimensions: 40 x 120
- Features: Near Public Transit, Rectangular, Rectangular Lot, Residential Lot
Details
- Parcel number: 26140012066000010690000000
- Special conditions: Standard
Construction
Type & style
- Home type: MultiFamily
- Architectural style: Duplex
- Property subtype: Duplex, Multi Family
Materials
- Aluminum Siding
- Foundation: Block
- Roof: Metal
Condition
- Resale
- Year built: 1900
Utilities & green energy
- Sewer: Connected
- Water: Connected, Public
- Utilities for property: Sewer Connected, Water Connected
Community & neighborhood
Location
- Region: Rochester
- Subdivision: Mc Leans
Other
Other facts
- Listing terms: Cash,Conventional,FHA,VA Loan
Price history
| Date | Event | Price |
|---|---|---|
| 4/25/2025 | Sold | $180,000+28.6%$94/sqft |
Source: | ||
| 2/25/2025 | Pending sale | $140,000$73/sqft |
Source: | ||
| 2/20/2025 | Contingent | $140,000$73/sqft |
Source: | ||
| 2/18/2025 | Listed for sale | $140,000$73/sqft |
Source: | ||
| 6/22/2024 | Listing removed | -- |
Source: | ||
Public tax history
Tax history is unavailable.
Neighborhood: 19th Ward
Nearby schools
GreatSchools rating
- 3/10Joseph C Wilson Foundation AcademyGrades: K-8Distance: 0.2 mi
- 6/10Rochester Early College International High SchoolGrades: 9-12Distance: 0.2 mi
- 2/10School 29 Adlai E StevensonGrades: PK-6Distance: 0.2 mi
Schools provided by the listing agent
- District: Rochester
Source: NYSAMLSs. This data may not be complete. We recommend contacting the local school district to confirm school assignments for this home.


