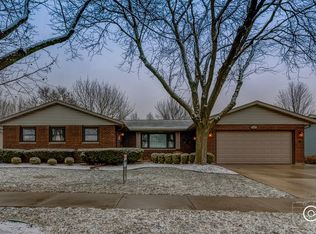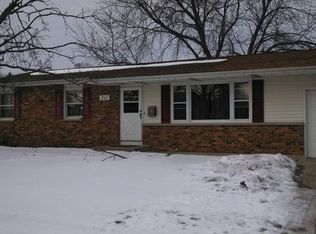DON'T MISS OUT ON THIS METICULOUSLY MAINTAINED, ONE-OWNER 3 BEDROOM, 2.5 BATH RANCH HOME! Upon arrival, you will be impressed with the care the owners have given this home. Step inside through the entry area welcoming you to the spacious living room with large windows to bring in the natural light! Open to the dining area and combined kitchen with island, abundant counter space, cabinetry, pantry cabinet with pull-outs, and recessed lighting. All appliances stay! Impressive family room with vaulted ceiling, recessed lighting, skylights with shades, ceiling fan, and brick floor-to-ceiling gas log fireplace. Two sets of glass doors, one to the patio and one to the deck, will provide comfortable places to relax and enjoy the yard from either area! The primary bedroom offers a large closet, ceiling fan, and abundant windows, as well as a half bath. Two additional bedrooms, closets, ceiling fans, linen closet, and full bath with a tub/shower complete this level of the home. The basement provides a spacious recreation room, office/craft/toy room, full bath with a shower, and large laundry room with washer, dryer, and more cabinetry and wash sink. Bright and cheerful describe this home with all of the windows allowing the sun to shine in and the open layout is perfect for entertaining family and friends! Two-car attached garage with access to the backyard. NEW -York A/C and basement carpet (2021), replaced some leaf guards on gutters (2020) and new hot water heater (11/30/2020), new refrigerator, gas stove, and dishwasher (10/2019), new sump pump and piped to city storm drain (Approx. 2019), newer microwave, new hi-efficiency furnace (2013), new roof and patio (1996), and family room added, kitchen updated, and new deck (1995). Close to schools, downtown, restaurants, shopping, biking/walking path, medical facilities, and more! Close proximity to I-88 access!
This property is off market, which means it's not currently listed for sale or rent on Zillow. This may be different from what's available on other websites or public sources.


