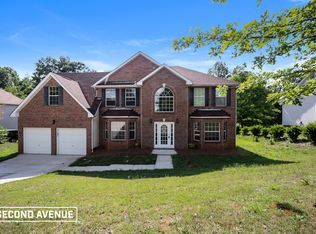Beautiful ranch home, tucked away in a quiet neighborhood in Hampton, GA. This 4 bedroom, 3 full bathroom home with handicap accessible entrance with an accessible shower and accessible vanity in the master bedroom. Laminate & tile flooring throughout the entire home. The kitchen has been updated with new countertops and diswasher. All fixtures, appliances, etc. will convey with the property. No HOA in this community. Appointment only from 9am-8pm. Please schedule all showings through Showing Time.
This property is off market, which means it's not currently listed for sale or rent on Zillow. This may be different from what's available on other websites or public sources.
