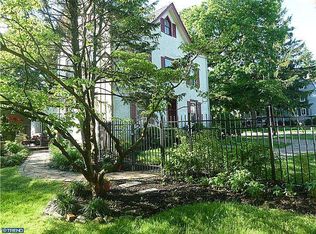Sold for $464,000
$464,000
669 Brooke Rd, Glenside, PA 19038
3beds
1,144sqft
Single Family Residence
Built in 1972
7,548 Square Feet Lot
$494,900 Zestimate®
$406/sqft
$2,443 Estimated rent
Home value
$494,900
$470,000 - $520,000
$2,443/mo
Zestimate® history
Loading...
Owner options
Explore your selling options
What's special
Introducing the lovely 669 Brooke Rd in the desired Northwoods of Glenside. This updated 3 bed 2 full bath Vaulted Ranch is exactly what you've been waiting for! The perfect Staycation home awaits with the New Heated Salt Water In-Ground Pool with Sundeck, Stamped Concrete and State of the Art Automated Pool System with LED lighting and a mobile app, Propane Pool Heater, DE Filter, and Automated Pool Cover. The updates are endless... starting with Vaulted Ceiling, All New Windows, New siding, and New Roof 2013, New Fence 2019, Pool Installed 2020, Refinished and stained Hardwood Floors 2021, New HVAC 2021, New Driveway and Walkway 2022, entire home was professionally designed, painted and decorated 2022, New Hot Water Heater 2022, New Master Bath 2023, New Electric Panel updated to 200 Amp service. Updated 6 panel doors throughout. As you enter take in the sundrenched open floor plan. You will also notice the large built-ins nestled perfectly along the entire living room wall. The updated kitchen boasts granite counter tops, large two level 'L' shaped bar height Island, Electric Cooktop, updated Shaker Oak Cabinets, and All New Stainless Steel Appliances. Just down the hall you will find a full bath, two nicely sized bedrooms and the master bedroom. The master boasts a large closet and the newly remodeled bathroom which features all new tile, glass barn door sliders, radiant floors, and a modern smart bidet toilette. Once you enter the private back yard oasis you will never want to leave. Not only do you get to enjoy the Stunning Pool and Lovely Grounds but you can soak in the covered Hot Tub to your hearts content. Just a stone throw from the quaint downtown Glenside and Keswick Tavern, Keswick Theatre and the many pubs, diners, and shops! Start your summer off right and don't wait because you know this one won't last!
Zillow last checked: 8 hours ago
Listing updated: July 05, 2023 at 04:52am
Listed by:
Amy Williams 215-964-8470,
Compass RE
Bought with:
Randy Krauss, AB048594L
Keller Williams Main Line
Source: Bright MLS,MLS#: PAMC2073570
Facts & features
Interior
Bedrooms & bathrooms
- Bedrooms: 3
- Bathrooms: 2
- Full bathrooms: 2
- Main level bathrooms: 2
- Main level bedrooms: 3
Basement
- Area: 1000
Heating
- Forced Air, Heat Pump, Radiant, Electric, Oil
Cooling
- Central Air, Electric
Appliances
- Included: Microwave, Cooktop, Dishwasher, Disposal, Oven, Electric Water Heater
- Laundry: In Basement
Features
- Breakfast Area, Built-in Features, Combination Kitchen/Living, Crown Molding, Open Floorplan, Kitchen Island
- Flooring: Hardwood, Ceramic Tile, Wood
- Windows: Replacement, Double Hung, Energy Efficient
- Basement: Full
- Has fireplace: No
Interior area
- Total structure area: 2,144
- Total interior livable area: 1,144 sqft
- Finished area above ground: 1,144
- Finished area below ground: 0
Property
Parking
- Total spaces: 2
- Parking features: Driveway, On Street
- Uncovered spaces: 2
Accessibility
- Accessibility features: None
Features
- Levels: One
- Stories: 1
- Patio & porch: Patio
- Exterior features: Sidewalks
- Has private pool: Yes
- Pool features: Heated, In Ground, Salt Water, Private
- Fencing: Back Yard
Lot
- Size: 7,548 sqft
- Dimensions: 51.00 x 0.00
- Features: Landscaped, Front Yard, Rear Yard
Details
- Additional structures: Above Grade, Below Grade
- Parcel number: 310003268526
- Zoning: 1101 RES 1 FAM
- Zoning description: Residential
- Special conditions: Standard
Construction
Type & style
- Home type: SingleFamily
- Architectural style: Ranch/Rambler
- Property subtype: Single Family Residence
Materials
- Vinyl Siding
- Foundation: Block
- Roof: Architectural Shingle
Condition
- Excellent
- New construction: No
- Year built: 1972
Utilities & green energy
- Sewer: Public Sewer
- Water: Public
Community & neighborhood
Location
- Region: Glenside
- Subdivision: Northwoods
- Municipality: CHELTENHAM TWP
Other
Other facts
- Listing agreement: Exclusive Right To Sell
- Listing terms: Cash,Conventional,Negotiable
- Ownership: Fee Simple
Price history
| Date | Event | Price |
|---|---|---|
| 6/28/2023 | Sold | $464,000$406/sqft |
Source: | ||
| 6/7/2023 | Pending sale | $464,000$406/sqft |
Source: | ||
| 6/2/2023 | Listed for sale | $464,000+100%$406/sqft |
Source: | ||
| 6/6/2017 | Sold | $232,000$203/sqft |
Source: Public Record Report a problem | ||
Public tax history
| Year | Property taxes | Tax assessment |
|---|---|---|
| 2025 | $7,866 +2.7% | $115,660 |
| 2024 | $7,661 | $115,660 |
| 2023 | $7,661 +2.1% | $115,660 |
Find assessor info on the county website
Neighborhood: 19038
Nearby schools
GreatSchools rating
- 6/10Glenside Elementary SchoolGrades: K-4Distance: 0.9 mi
- 5/10Cedarbrook Middle SchoolGrades: 7-8Distance: 2.1 mi
- 5/10Cheltenham High SchoolGrades: 9-12Distance: 1.6 mi
Schools provided by the listing agent
- High: Cheltenham
- District: Cheltenham
Source: Bright MLS. This data may not be complete. We recommend contacting the local school district to confirm school assignments for this home.
Get a cash offer in 3 minutes
Find out how much your home could sell for in as little as 3 minutes with a no-obligation cash offer.
Estimated market value$494,900
Get a cash offer in 3 minutes
Find out how much your home could sell for in as little as 3 minutes with a no-obligation cash offer.
Estimated market value
$494,900
