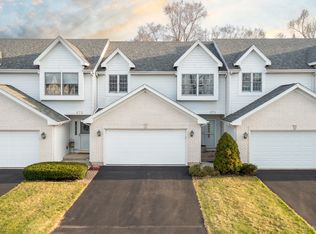Closed
$275,000
669 Barlina Rd, Crystal Lake, IL 60014
2beds
1,797sqft
Townhouse, Single Family Residence
Built in 1996
-- sqft lot
$294,300 Zestimate®
$153/sqft
$2,283 Estimated rent
Home value
$294,300
$280,000 - $309,000
$2,283/mo
Zestimate® history
Loading...
Owner options
Explore your selling options
What's special
Don't miss this gorgeous ParkView Townhome! Enjoy the living rooms vaulted ceiling, skylights and fireplace. Access from living room and kitchen to large deck with stairs that go down to the back yard and patio. Eat in kitchen, white appliances, white cabinets with plenty of storage. At the top of the stairs is the loft that can be used for an office, play room or reading nook. Master bedroom has vaulted ceilings, ceiling fan, giant walk in closet. Double sinks, whirlpool, separate shower in master bath. Walkout basement with slider to patio, family room area, 2nd bedroom, full bath and laundry room with wash tub. Big storage closet and crawl under stairs. This beauty is move in ready to make it your own! Assessment includes deck maintenance and roof.
Zillow last checked: 8 hours ago
Listing updated: July 08, 2024 at 02:12pm
Listing courtesy of:
Blake Ladika 847-383-6600,
Keller Williams North Shore West
Bought with:
Miranda Alt
Keller Williams Success Realty
Source: MRED as distributed by MLS GRID,MLS#: 12065823
Facts & features
Interior
Bedrooms & bathrooms
- Bedrooms: 2
- Bathrooms: 2
- Full bathrooms: 2
Primary bedroom
- Features: Bathroom (Full, Double Sink, Shower Only, Whirlpool & Sep Shwr, Whirlpool)
- Level: Second
- Area: 209 Square Feet
- Dimensions: 19X11
Bedroom 2
- Features: Flooring (Carpet)
- Level: Lower
- Area: 132 Square Feet
- Dimensions: 12X11
Dining room
- Features: Flooring (Wood Laminate)
- Level: Main
- Area: 88 Square Feet
- Dimensions: 11X8
Family room
- Features: Flooring (Carpet)
- Level: Lower
- Area: 210 Square Feet
- Dimensions: 15X14
Kitchen
- Features: Kitchen (Eating Area-Table Space), Flooring (Wood Laminate)
- Level: Main
- Area: 121 Square Feet
- Dimensions: 11X11
Laundry
- Features: Flooring (Ceramic Tile)
- Level: Lower
- Area: 49 Square Feet
- Dimensions: 7X7
Living room
- Features: Flooring (Carpet)
- Level: Main
- Area: 225 Square Feet
- Dimensions: 15X15
Loft
- Features: Flooring (Carpet)
- Level: Second
- Area: 105 Square Feet
- Dimensions: 15X7
Heating
- Natural Gas, Forced Air
Cooling
- Central Air
Appliances
- Included: Range, Microwave, Dishwasher, Refrigerator, Washer, Dryer, Disposal, Humidifier
- Laundry: Washer Hookup, Main Level, Gas Dryer Hookup, In Unit, Sink
Features
- Cathedral Ceiling(s), Storage, Walk-In Closet(s), Bookcases
- Flooring: Hardwood
- Windows: Screens, Skylight(s)
- Basement: Finished,Walk-Out Access
- Number of fireplaces: 1
- Fireplace features: Gas Log, Family Room
Interior area
- Total structure area: 0
- Total interior livable area: 1,797 sqft
Property
Parking
- Total spaces: 2
- Parking features: On Site, Garage Owned, Attached, Garage
- Attached garage spaces: 2
Accessibility
- Accessibility features: No Disability Access
Features
- Patio & porch: Deck, Patio
Lot
- Dimensions: 27X63X26X62
Details
- Parcel number: 1907402014
- Special conditions: None
- Other equipment: Ceiling Fan(s)
Construction
Type & style
- Home type: Townhouse
- Property subtype: Townhouse, Single Family Residence
Materials
- Vinyl Siding, Brick
- Foundation: Concrete Perimeter
- Roof: Asphalt
Condition
- New construction: No
- Year built: 1996
Utilities & green energy
- Electric: Circuit Breakers
- Sewer: Public Sewer
- Water: Public
Community & neighborhood
Security
- Security features: Carbon Monoxide Detector(s)
Location
- Region: Crystal Lake
HOA & financial
HOA
- Has HOA: Yes
- HOA fee: $285 monthly
- Services included: Insurance, Exterior Maintenance, Lawn Care, Scavenger, Snow Removal, Other
Other
Other facts
- Listing terms: Conventional
- Ownership: Fee Simple
Price history
| Date | Event | Price |
|---|---|---|
| 6/21/2024 | Sold | $275,000$153/sqft |
Source: | ||
| 5/27/2024 | Contingent | $275,000$153/sqft |
Source: | ||
| 5/25/2024 | Listed for sale | $275,000+71.3%$153/sqft |
Source: | ||
| 7/15/1999 | Sold | $160,500+7%$89/sqft |
Source: Public Record Report a problem | ||
| 6/8/1998 | Sold | $150,000$83/sqft |
Source: Public Record Report a problem | ||
Public tax history
| Year | Property taxes | Tax assessment |
|---|---|---|
| 2024 | $4,458 +6.6% | $68,658 +11.8% |
| 2023 | $4,181 -9.4% | $61,406 +2.8% |
| 2022 | $4,613 +7.1% | $59,705 +7.3% |
Find assessor info on the county website
Neighborhood: 60014
Nearby schools
GreatSchools rating
- 8/10South Elementary SchoolGrades: K-5Distance: 0.7 mi
- 4/10Lundahl Middle SchoolGrades: 6-8Distance: 0.5 mi
- 10/10Crystal Lake South High SchoolGrades: 9-12Distance: 0.3 mi
Schools provided by the listing agent
- District: 47
Source: MRED as distributed by MLS GRID. This data may not be complete. We recommend contacting the local school district to confirm school assignments for this home.
Get a cash offer in 3 minutes
Find out how much your home could sell for in as little as 3 minutes with a no-obligation cash offer.
Estimated market value
$294,300
