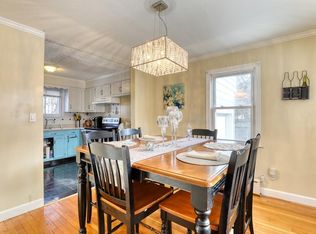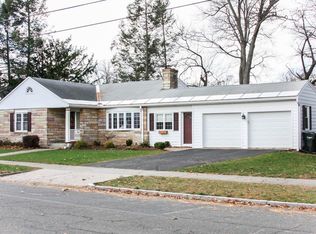Lovely 3 bedroom Cape. Large living rm. with fireplace wood floors lots of light. Screened porch off Liv. rm. Totally remodeled Kitchen gorgeous new cabinets, plenty of storage, full bank of drawers, electric kick board heater under cabinet. Granite counter tops. large deep sink. New appliances left for buyers enjoyment. Sliding doors to open deck. Dining room off kitchen large and bright. Front foyer with center stairs lead to 3 bedrooms and full bath. Master bedroom has walk-in closet plus second closet. All bedrooms have wood floors, plenty of light. Full bath with vanity sink, newer tub surround. Hot water heater 6 months old, furnace approx. 5-6 yrs old, gas steam heat. Very nice large attached storage/ work shop. Lovely screened porch to enjoy the summer night without the bugs leads to open large deck and Park like fenced in back yard with Gorgeous perennial gardens.
This property is off market, which means it's not currently listed for sale or rent on Zillow. This may be different from what's available on other websites or public sources.


