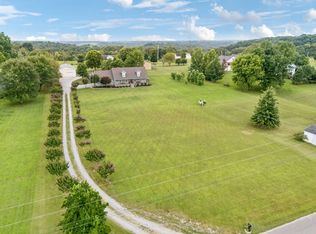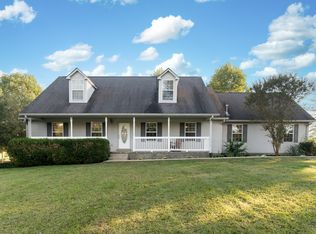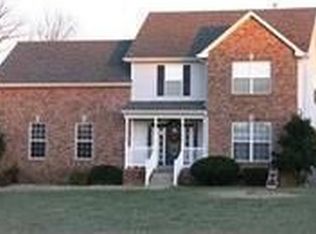Closed
$700,000
6689 E Benton Rd, Springfield, TN 37172
5beds
2,604sqft
Single Family Residence, Residential
Built in 2001
1.82 Acres Lot
$708,600 Zestimate®
$269/sqft
$2,787 Estimated rent
Home value
$708,600
$652,000 - $772,000
$2,787/mo
Zestimate® history
Loading...
Owner options
Explore your selling options
What's special
Welcome home to everything you have been dreaming of. Privacy of country living with all the conveniences of restaurants and easy access to I 65. Almost 2 flat acres of pristine land. Fantastic In-ground pool with a great patio and pool house. The house has 3 bed 2 bath downstairs. One of the rooms has 220 Volt service for a tanning bed or sauna. Two large bonus rooms upstairs. Excellent spaces for a home movie theater, Art or music studio. There is a 60 x 40 heat & cooled shop at the end of the picturesque driveway. All right at the edge of thriving White House and only 10 minutes from I 65. This home is within the Heritage/White House school district. Fiber internet available or Xfinity is also available.
Zillow last checked: 8 hours ago
Listing updated: July 21, 2024 at 10:24am
Listing Provided by:
Greg Riley 615-479-7825,
Stone Creek Property Management
Bought with:
Cathy Schuster, 358398
Parks Compass
Source: RealTracs MLS as distributed by MLS GRID,MLS#: 2661725
Facts & features
Interior
Bedrooms & bathrooms
- Bedrooms: 5
- Bathrooms: 3
- Full bathrooms: 3
- Main level bedrooms: 3
Bedroom 1
- Features: Suite
- Level: Suite
- Area: 192 Square Feet
- Dimensions: 16x12
Bedroom 2
- Area: 130 Square Feet
- Dimensions: 13x10
Bedroom 3
- Area: 144 Square Feet
- Dimensions: 12x12
Bedroom 4
- Features: Extra Large Closet
- Level: Extra Large Closet
- Area: 462 Square Feet
- Dimensions: 22x21
Bonus room
- Features: Second Floor
- Level: Second Floor
- Area: 357 Square Feet
- Dimensions: 21x17
Dining room
- Features: Combination
- Level: Combination
- Area: 120 Square Feet
- Dimensions: 12x10
Kitchen
- Features: Eat-in Kitchen
- Level: Eat-in Kitchen
- Area: 144 Square Feet
- Dimensions: 12x12
Living room
- Area: 400 Square Feet
- Dimensions: 25x16
Heating
- Central, Natural Gas
Cooling
- Central Air, Electric
Appliances
- Included: Dishwasher, Disposal, Dryer, Microwave, Refrigerator, Washer, Double Oven, Electric Oven, Cooktop
Features
- Ceiling Fan(s), High Ceilings, Walk-In Closet(s), Primary Bedroom Main Floor, High Speed Internet
- Flooring: Carpet, Wood, Laminate, Tile
- Basement: Crawl Space
- Number of fireplaces: 1
- Fireplace features: Gas
Interior area
- Total structure area: 2,604
- Total interior livable area: 2,604 sqft
- Finished area above ground: 2,604
Property
Parking
- Total spaces: 2
- Parking features: Garage Door Opener, Garage Faces Side, Asphalt, Driveway, Parking Pad
- Garage spaces: 2
- Has uncovered spaces: Yes
Features
- Levels: Two
- Stories: 2
- Patio & porch: Patio
Lot
- Size: 1.82 Acres
Details
- Parcel number: 093 10000 000
- Special conditions: Standard
- Other equipment: Air Purifier
Construction
Type & style
- Home type: SingleFamily
- Property subtype: Single Family Residence, Residential
Materials
- Brick, Wood Siding
Condition
- New construction: No
- Year built: 2001
Utilities & green energy
- Sewer: Septic Tank
- Water: Public
- Utilities for property: Electricity Available, Water Available
Community & neighborhood
Location
- Region: Springfield
- Subdivision: Bethlehem Farms
Price history
| Date | Event | Price |
|---|---|---|
| 7/12/2024 | Sold | $700,000-6.7%$269/sqft |
Source: | ||
| 6/28/2024 | Contingent | $750,000$288/sqft |
Source: | ||
| 6/9/2024 | Pending sale | $750,000$288/sqft |
Source: | ||
| 6/1/2024 | Listed for sale | $750,000+200.1%$288/sqft |
Source: | ||
| 12/21/2009 | Sold | $249,900$96/sqft |
Source: Public Record Report a problem | ||
Public tax history
| Year | Property taxes | Tax assessment |
|---|---|---|
| 2024 | $2,136 | $118,675 |
| 2023 | $2,136 -0.2% | $118,675 +42.9% |
| 2022 | $2,140 +4.3% | $83,075 +4.3% |
Find assessor info on the county website
Neighborhood: 37172
Nearby schools
GreatSchools rating
- NARobert F. Woodall Elementary SchoolGrades: PK-2Distance: 5 mi
- 7/10White House Heritage High SchoolGrades: 7-12Distance: 2.9 mi
- 6/10White House Heritage Elementary SchoolGrades: 3-6Distance: 5.9 mi
Schools provided by the listing agent
- Elementary: White House Heritage Elementary School
- Middle: White House Heritage High School
- High: White House Heritage High School
Source: RealTracs MLS as distributed by MLS GRID. This data may not be complete. We recommend contacting the local school district to confirm school assignments for this home.
Get a cash offer in 3 minutes
Find out how much your home could sell for in as little as 3 minutes with a no-obligation cash offer.
Estimated market value$708,600
Get a cash offer in 3 minutes
Find out how much your home could sell for in as little as 3 minutes with a no-obligation cash offer.
Estimated market value
$708,600


