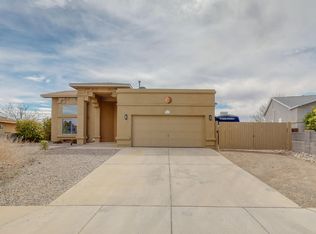Sold
Price Unknown
6689 Augusta Hills Dr NE, Rio Rancho, NM 87144
4beds
1,817sqft
Single Family Residence
Built in 1998
0.3 Acres Lot
$380,000 Zestimate®
$--/sqft
$2,078 Estimated rent
Home value
$380,000
$342,000 - $422,000
$2,078/mo
Zestimate® history
Loading...
Owner options
Explore your selling options
What's special
Welcome Home! You will fall in love with this updated 4 bedroom & beautifully maintained single level home, located in the sought after Enchanted Hills neighborhood! Perfectly nestled on a .3 acre lot capturing glorious views of the Sandia Mountains & backyard access! Featuring 2 living areas, & updated kitchen with stainless steel appliances, updated counter tops, bar seating, skylights & opens seamlessly to the family room, w/an atrium door opening to the covered patio & gorgeous backyard, w/grass, a pergola, adding a touch of charm & shade to enjoy the views of the Sandia's! The spacious master retreat has a walk-in closet & stylish remodeled bathroom! Stunning flooring graces the living areas, plus refrigerated air conditioning! Convenient access to shopping, hwy. 550 & I-25!
Zillow last checked: 8 hours ago
Listing updated: May 15, 2025 at 09:20am
Listed by:
Bashore Team 505-681-4104,
Re/Max Alliance, REALTORS
Bought with:
Tommy F Trujillo, 50943
Santa Fe Properties
Source: SWMLS,MLS#: 1074172
Facts & features
Interior
Bedrooms & bathrooms
- Bedrooms: 4
- Bathrooms: 2
- Full bathrooms: 2
Primary bedroom
- Level: Main
- Area: 190.8
- Dimensions: 15.9 x 12
Bedroom 2
- Level: Main
- Area: 110
- Dimensions: 11 x 10
Bedroom 3
- Level: Main
- Area: 100
- Dimensions: 10 x 10
Bedroom 4
- Level: Main
- Area: 100
- Dimensions: 10 x 10
Dining room
- Level: Main
- Area: 103.68
- Dimensions: 10.8 x 9.6
Family room
- Level: Main
- Area: 164.72
- Dimensions: 14.2 x 11.6
Kitchen
- Level: Main
- Area: 162
- Dimensions: 18 x 9
Living room
- Level: Main
- Area: 235.72
- Dimensions: 15.11 x 15.6
Heating
- Central, Forced Air, Natural Gas
Cooling
- Refrigerated
Appliances
- Included: Dishwasher, Free-Standing Gas Range, Disposal, Microwave, Refrigerator
- Laundry: Gas Dryer Hookup, Washer Hookup, Dryer Hookup, ElectricDryer Hookup
Features
- Breakfast Bar, Bookcases, Breakfast Area, Ceiling Fan(s), Separate/Formal Dining Room, Dual Sinks, Multiple Living Areas, Main Level Primary, Pantry, Skylights, Tub Shower, Walk-In Closet(s)
- Flooring: Carpet, Laminate, Tile
- Windows: Double Pane Windows, Insulated Windows, Skylight(s)
- Has basement: No
- Has fireplace: No
Interior area
- Total structure area: 1,817
- Total interior livable area: 1,817 sqft
Property
Parking
- Total spaces: 2
- Parking features: Attached, Finished Garage, Garage, Garage Door Opener
- Attached garage spaces: 2
Features
- Levels: One
- Stories: 1
- Patio & porch: Covered, Open, Patio
- Exterior features: Patio, Private Yard, Sprinkler/Irrigation
- Fencing: Wall
- Has view: Yes
Lot
- Size: 0.30 Acres
- Features: Lawn, Landscaped, Sprinklers Automatic, Views
Details
- Additional structures: Pergola, Shed(s)
- Parcel number: R055701
- Zoning description: R-1
Construction
Type & style
- Home type: SingleFamily
- Property subtype: Single Family Residence
Materials
- Frame, Stucco
- Roof: Pitched,Shingle
Condition
- Resale
- New construction: No
- Year built: 1998
Details
- Builder name: Amrep
Utilities & green energy
- Sewer: Public Sewer
- Water: Public
- Utilities for property: Electricity Connected, Natural Gas Connected, Sewer Connected, Water Connected
Green energy
- Energy generation: None
- Water conservation: Water-Smart Landscaping
Community & neighborhood
Location
- Region: Rio Rancho
Other
Other facts
- Listing terms: Cash,Conventional,FHA,VA Loan
- Road surface type: Paved
Price history
| Date | Event | Price |
|---|---|---|
| 12/13/2024 | Sold | -- |
Source: | ||
| 11/24/2024 | Pending sale | $375,000$206/sqft |
Source: | ||
| 11/19/2024 | Price change | $375,000-5.1%$206/sqft |
Source: | ||
| 10/22/2024 | Listed for sale | $395,000$217/sqft |
Source: Owner Report a problem | ||
| 1/6/2023 | Listing removed | -- |
Source: Zillow Rentals Report a problem | ||
Public tax history
| Year | Property taxes | Tax assessment |
|---|---|---|
| 2025 | $4,067 +48% | $116,537 +52.9% |
| 2024 | $2,747 +2.6% | $76,221 +3% |
| 2023 | $2,676 +1.9% | $74,001 +3% |
Find assessor info on the county website
Neighborhood: Enchanted Hills
Nearby schools
GreatSchools rating
- 7/10Vista Grande Elementary SchoolGrades: K-5Distance: 0.9 mi
- 8/10Mountain View Middle SchoolGrades: 6-8Distance: 1.2 mi
- 7/10V Sue Cleveland High SchoolGrades: 9-12Distance: 3 mi
Schools provided by the listing agent
- Elementary: Vista Grande
- Middle: Mountain View
- High: V. Sue Cleveland
Source: SWMLS. This data may not be complete. We recommend contacting the local school district to confirm school assignments for this home.
Get a cash offer in 3 minutes
Find out how much your home could sell for in as little as 3 minutes with a no-obligation cash offer.
Estimated market value$380,000
Get a cash offer in 3 minutes
Find out how much your home could sell for in as little as 3 minutes with a no-obligation cash offer.
Estimated market value
$380,000
