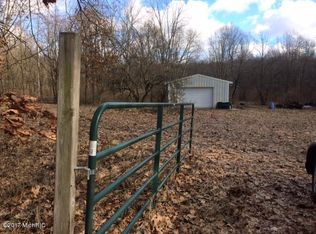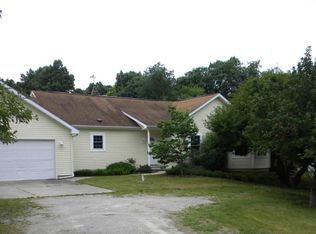Sold
$600,000
66885 Hess Rd, Edwardsburg, MI 49112
3beds
2,861sqft
Single Family Residence
Built in 2019
15 Acres Lot
$621,300 Zestimate®
$210/sqft
$3,777 Estimated rent
Home value
$621,300
$410,000 - $944,000
$3,777/mo
Zestimate® history
Loading...
Owner options
Explore your selling options
What's special
Check out this awesome newer built walkout ranch on 15 acres of wooded bliss with trails and a variety of wildlife.This home features log characteristics with cedar exterior siding, interior wood siding, tongue and groove pine and logs for the beams and stairwell.Open concept main room has cozy wood stove, dining room, charming kitchen that include's granite counters, walk in pantry, appliances and a roomy island, perfect for entertaining. ML master suite with tiled walk in shower and soaking tub. Large mudroom with laundry and 1/2 bath.The walk out offers 2 nice size bedrooms, full bath and family room plus storage area. Oversized garage with room for cars and toys both. Outside relax and listen to the sounds of nature on the stamped patio with fire-pit or front porch and admire the view
Zillow last checked: 8 hours ago
Listing updated: June 18, 2025 at 09:14am
Listed by:
Susie Tucker 574-320-6697,
Susie Tucker Realty
Bought with:
Rich Carpenter, 6501458576
Bright Star Realty & Auction LLC
Source: MichRIC,MLS#: 24062422
Facts & features
Interior
Bedrooms & bathrooms
- Bedrooms: 3
- Bathrooms: 3
- Full bathrooms: 2
- 1/2 bathrooms: 1
- Main level bedrooms: 1
Primary bedroom
- Level: Main
- Area: 266
- Dimensions: 14.00 x 19.00
Bedroom 2
- Level: Basement
- Area: 323
- Dimensions: 17.00 x 19.00
Bedroom 3
- Level: Basement
- Area: 272
- Dimensions: 16.00 x 17.00
Dining room
- Level: Main
- Area: 208
- Dimensions: 13.00 x 16.00
Kitchen
- Level: Main
- Area: 240
- Dimensions: 15.00 x 16.00
Living room
- Area: 323
- Dimensions: 17.00 x 19.00
Heating
- Forced Air
Cooling
- Central Air
Appliances
- Included: Dishwasher, Dryer, Microwave, Range, Refrigerator, Washer, Water Softener Owned
- Laundry: Main Level
Features
- Ceiling Fan(s), LP Tank Rented, Center Island, Eat-in Kitchen, Pantry
- Flooring: Carpet, Laminate
- Windows: Insulated Windows, Window Treatments
- Basement: Full,Walk-Out Access
- Has fireplace: No
Interior area
- Total structure area: 1,575
- Total interior livable area: 2,861 sqft
- Finished area below ground: 1,286
Property
Parking
- Total spaces: 2
- Parking features: Garage Door Opener, Attached
- Garage spaces: 2
Features
- Stories: 1
Lot
- Size: 15 Acres
- Dimensions: 189.18 x 489.33 x 271.1 x IRR
- Features: Level, Wooded, Rolling Hills
Details
- Parcel number: 1403002837921
Construction
Type & style
- Home type: SingleFamily
- Architectural style: Ranch
- Property subtype: Single Family Residence
Materials
- Wood Siding
- Roof: Metal
Condition
- New construction: No
- Year built: 2019
Utilities & green energy
- Gas: LP Tank Rented
- Sewer: Septic Tank
- Water: Well
Community & neighborhood
Location
- Region: Edwardsburg
Other
Other facts
- Listing terms: Cash,FHA,VA Loan,USDA Loan,Conventional
Price history
| Date | Event | Price |
|---|---|---|
| 6/17/2025 | Sold | $600,000-6.2%$210/sqft |
Source: | ||
| 6/9/2025 | Pending sale | $639,900$224/sqft |
Source: | ||
| 5/18/2025 | Contingent | $639,900$224/sqft |
Source: | ||
| 4/18/2025 | Price change | $639,900-3%$224/sqft |
Source: | ||
| 1/28/2025 | Price change | $659,900-2.9%$231/sqft |
Source: | ||
Public tax history
| Year | Property taxes | Tax assessment |
|---|---|---|
| 2024 | $4,266 +5.7% | $238,500 +6.5% |
| 2023 | $4,036 | $223,900 +5.4% |
| 2022 | -- | $212,400 +5.5% |
Find assessor info on the county website
Neighborhood: 49112
Nearby schools
GreatSchools rating
- 7/10Edwardsburg Intermediate SchoolGrades: 4-5Distance: 2.5 mi
- 7/10Edwardsburg Middle SchoolGrades: 6-8Distance: 2.6 mi
- 9/10Edwardsburg High SchoolGrades: 9-12Distance: 2.8 mi

Get pre-qualified for a loan
At Zillow Home Loans, we can pre-qualify you in as little as 5 minutes with no impact to your credit score.An equal housing lender. NMLS #10287.

