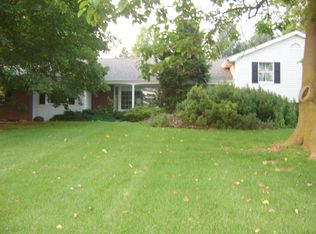Sold for $550,000
$550,000
6688 Holly Rd, Allentown, PA 18106
4beds
3,255sqft
Single Family Residence
Built in 1962
1.29 Acres Lot
$558,400 Zestimate®
$169/sqft
$2,746 Estimated rent
Home value
$558,400
$503,000 - $625,000
$2,746/mo
Zestimate® history
Loading...
Owner options
Explore your selling options
What's special
Tucked away on a lightly traveled street, this meticulously and lovingly maintained, updated ranch house on oversized lot conveniently located to all amenities including shopping, pharmacies, hospital and park areas. Home has remodeled kitchen, newer addition with bedroom and modern bath, 2 masonry fireplaces. Other features included finished recreation room, bedroom, hobby room and laundry room in basement level. Basement has both walk-up exterior entrance as well as stairs to oversized garage. Enjoy evenings on oversized, brick patio or 3 season sunroom over looking park-like setting yard. Truly a home to see. Plenty of storage in large shed or attached storage area.
Zillow last checked: 8 hours ago
Listing updated: May 31, 2025 at 12:27pm
Listed by:
Barry D Navarre Jr. 610-393-7229,
Navarre and Associates
Bought with:
Caleb Oliver, RS373410
CENTURY 21 Keim
Source: GLVR,MLS#: 753863 Originating MLS: Lehigh Valley MLS
Originating MLS: Lehigh Valley MLS
Facts & features
Interior
Bedrooms & bathrooms
- Bedrooms: 4
- Bathrooms: 2
- Full bathrooms: 2
Bedroom
- Description: En-suite bath
- Level: First
- Dimensions: 16.00 x 14.00
Bedroom
- Level: First
- Dimensions: 14.00 x 12.00
Bedroom
- Level: First
- Dimensions: 14.00 x 14.00
Bedroom
- Level: Basement
- Dimensions: 15.00 x 13.00
Dining room
- Level: First
- Dimensions: 14.00 x 13.00
Other
- Level: First
- Dimensions: 10.00 x 8.00
Other
- Level: First
- Dimensions: 14.00 x 5.50
Kitchen
- Description: Remodeled, Skylight
- Level: First
- Dimensions: 16.00 x 13.00
Laundry
- Description: Finished Laundry Room
- Level: Basement
- Dimensions: 14.00 x 13.00
Living room
- Level: First
- Dimensions: 22.00 x 14.50
Other
- Description: Hobby Room
- Level: Basement
- Dimensions: 17.00 x 13.00
Recreation
- Description: Fireplace
- Level: Basement
- Dimensions: 25.00 x 14.00
Sunroom
- Description: 3 Season Room
- Level: First
- Dimensions: 20.00 x 10.00
Heating
- Baseboard, Electric, Heat Pump
Cooling
- Central Air, Whole House Fan
Appliances
- Included: Built-In Oven, Double Oven, Dishwasher, Electric Cooktop, Electric Oven, Electric Water Heater, Water Softener Owned
- Laundry: Washer Hookup, Dryer Hookup, Main Level, Lower Level
Features
- Dining Area, Separate/Formal Dining Room, Entrance Foyer, Eat-in Kitchen, Game Room, Skylights
- Flooring: Carpet, Ceramic Tile, Hardwood
- Windows: Skylight(s)
- Basement: Crawl Space,Exterior Entry,Finished,Partial,Concrete,Rec/Family Area
- Has fireplace: Yes
- Fireplace features: Family Room, Living Room
Interior area
- Total interior livable area: 3,255 sqft
- Finished area above ground: 1,915
- Finished area below ground: 1,340
Property
Parking
- Total spaces: 2
- Parking features: Attached, Driveway, Garage, Garage Door Opener
- Attached garage spaces: 2
- Has uncovered spaces: Yes
Features
- Levels: One
- Stories: 1
- Patio & porch: Covered, Enclosed, Patio, Porch
- Exterior features: Porch, Patio
Lot
- Size: 1.29 Acres
Details
- Parcel number: 546591601864001
- Zoning: S-SUBURBAN
- Special conditions: None
Construction
Type & style
- Home type: SingleFamily
- Architectural style: Ranch
- Property subtype: Single Family Residence
Materials
- Brick, Vinyl Siding
- Foundation: Basement
- Roof: Asphalt,Composition,Fiberglass
Condition
- Year built: 1962
Utilities & green energy
- Electric: 200+ Amp Service, Circuit Breakers
- Sewer: Public Sewer
- Water: Public
- Utilities for property: Cable Available
Community & neighborhood
Security
- Security features: Smoke Detector(s)
Location
- Region: Allentown
- Subdivision: Not in Development
Other
Other facts
- Listing terms: Cash,Conventional
- Ownership type: Fee Simple
- Road surface type: Paved
Price history
| Date | Event | Price |
|---|---|---|
| 5/30/2025 | Sold | $550,000+0%$169/sqft |
Source: | ||
| 4/28/2025 | Pending sale | $549,900$169/sqft |
Source: | ||
| 3/21/2025 | Listing removed | $549,900$169/sqft |
Source: | ||
| 3/14/2025 | Listed for sale | $549,900+111.5%$169/sqft |
Source: | ||
| 5/6/2008 | Sold | $260,000$80/sqft |
Source: Public Record Report a problem | ||
Public tax history
| Year | Property taxes | Tax assessment |
|---|---|---|
| 2025 | $7,183 +6.8% | $272,400 |
| 2024 | $6,728 +2% | $272,400 |
| 2023 | $6,594 | $272,400 |
Find assessor info on the county website
Neighborhood: 18106
Nearby schools
GreatSchools rating
- 8/10Willow Lane El SchoolGrades: K-5Distance: 1.7 mi
- 8/10Eyer Middle SchoolGrades: 6-8Distance: 3.4 mi
- 7/10Emmaus High SchoolGrades: 9-12Distance: 4.4 mi
Schools provided by the listing agent
- Elementary: Wescosville Elementary
- Middle: Lower Macungie Middle School
- High: Emmaus
- District: East Penn
Source: GLVR. This data may not be complete. We recommend contacting the local school district to confirm school assignments for this home.
Get a cash offer in 3 minutes
Find out how much your home could sell for in as little as 3 minutes with a no-obligation cash offer.
Estimated market value$558,400
Get a cash offer in 3 minutes
Find out how much your home could sell for in as little as 3 minutes with a no-obligation cash offer.
Estimated market value
$558,400
