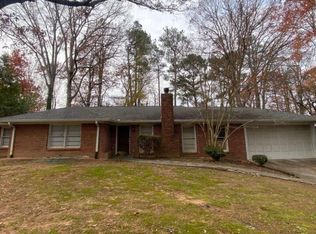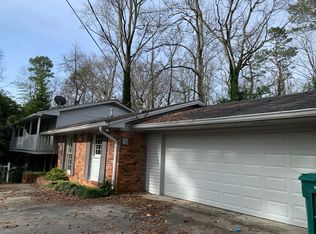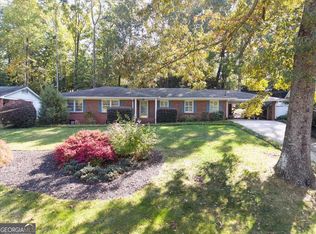Welcome home to this stately classic in the beautiful park district of Sandy Springs! The spacious feeling and easy flow is great for entertaining and the built-ins, hardwood floors and adorable dutch door leading from the kitchen to the back patio make this home truly special. The Master suite offers a spa like en suite bathroom, large walk-in closet and your own private deck. Take a short stroll from your sunny patio through your private backyard to the screen house and enjoy a refreshing cocktail in the shade. No worries if the breezes aren't blowing, the screen house has a ceiling fan to help keep you cool. The fenced backyard also features a firepit area for roasting marshmallows on the cooler evenings to come. Your basement offers additional recreation space and the bedroom and bathroom allow for a great teen suite or au pair/nanny living. The wide fixed stairs leading to the attic present expansion opportunity for additional living space. You have storage available in the unfinished/shop room in the basement and just off the garage. With a new roof and a mostly new HVAC, this home awaits your own personal touches . The Abernathy Greenway Park is steps away and Lost Corner Preserve Park is just over a mile away. The Wyndham Hills voluntary HOA offers social fun and swimming is available at the Mark Trail Club, Mountaire Park or even a short drive away at Chastain Park. Walk to City Springs and enjoy free concerts on the Green on Friday evenings or shop the Farmer's Market on Saturdays. Sandy Springs is a wonderful place to call home. Welcome Home! 2021-06-30
This property is off market, which means it's not currently listed for sale or rent on Zillow. This may be different from what's available on other websites or public sources.


