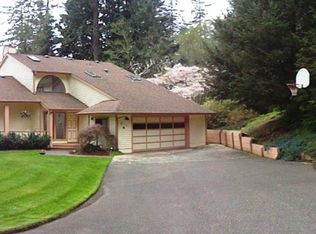Sold
$950,000
66876 Robin Rd, North Bend, OR 97459
2beds
2,614sqft
Residential, Single Family Residence
Built in 2008
2.03 Acres Lot
$956,200 Zestimate®
$363/sqft
$2,845 Estimated rent
Home value
$956,200
$708,000 - $1.30M
$2,845/mo
Zestimate® history
Loading...
Owner options
Explore your selling options
What's special
Glasgow Heights! Artistic and bright, this custom home features end of road privacy and thoughtful design. From the first step inside, you feel the warmth of home with warm wood and copper tones throughout, custom built-ins, BAY/BRIDGE VIEWS, hardwood and slate flooring, full-wall bookshelves, and 19' cathedral ceilings. Kitchen is open to dining, huge copper top island with custom cabinetry, copper accents, gas range, drop lighting, and ample counter space for entertaining. Also on the main floor is the primary suite with walk in closet, custom bathroom with handmade his/her sinks, large tiled walk in shower and door to private balcony with hot tub overlooking the gardens. Also on the main level is large guest room, laundry room, 2 more bathrooms, sunroom with sink, and art studio with two large separate spaces, slider to back deck and ramp access. Home has attached double car garage and 3rd car/storage garage, detached boat/storage building, and kiln shed. Grounds are full of mature foliage, raised beds, two orchard, berries, bees, koi pond and centered with a patio style sitting area with outdoor pizza oven. Home and property were thoughtfully designed with full attention to natural light and capturing the views. Incredible property!
Zillow last checked: 8 hours ago
Listing updated: October 13, 2025 at 03:12am
Listed by:
Amy Aguirre 541-217-7725,
Pacific Coast Real Estate & Development, LLC
Bought with:
Sadena Abell, 200201254
Pacific Coast Real Estate & Development, LLC
Source: RMLS (OR),MLS#: 763440407
Facts & features
Interior
Bedrooms & bathrooms
- Bedrooms: 2
- Bathrooms: 3
- Full bathrooms: 3
- Main level bathrooms: 3
Primary bedroom
- Features: Bathroom, Walkin Closet, Wood Floors
- Level: Main
Bedroom 2
- Features: Closet
- Level: Main
Dining room
- Features: Wood Floors
- Level: Main
Kitchen
- Features: Dishwasher, Gas Appliances, Island, Builtin Oven, Double Sinks, Free Standing Refrigerator
- Level: Main
Living room
- Features: Wood Floors, Wood Stove
- Level: Main
Heating
- Wood Stove
Appliances
- Included: Appliance Garage, Built In Oven, Cooktop, Dishwasher, Free-Standing Refrigerator, Gas Appliances, Electric Water Heater
- Laundry: Laundry Room
Features
- Central Vacuum, High Ceilings, Vaulted Ceiling(s), Closet, Kitchen Island, Double Vanity, Bathroom, Walk-In Closet(s)
- Flooring: Wood
- Windows: Double Pane Windows, Vinyl Frames
- Basement: Finished
- Number of fireplaces: 2
- Fireplace features: Propane, Stove, Wood Burning, Wood Burning Stove
Interior area
- Total structure area: 2,614
- Total interior livable area: 2,614 sqft
Property
Parking
- Total spaces: 3
- Parking features: Driveway, RV Access/Parking, RV Boat Storage, Attached
- Attached garage spaces: 3
- Has uncovered spaces: Yes
Accessibility
- Accessibility features: Main Floor Bedroom Bath, Minimal Steps, Accessibility
Features
- Stories: 3
- Patio & porch: Porch
- Exterior features: Fire Pit, Garden, Raised Beds, Yard
- Has spa: Yes
- Spa features: Free Standing Hot Tub
- Has view: Yes
- View description: Bay, Territorial
- Has water view: Yes
- Water view: Bay
Lot
- Size: 2.03 Acres
- Features: Gentle Sloping, Level, Orchard(s), Private, Trees, Acres 1 to 3
Details
- Additional structures: Outbuilding, PoultryCoop, RVParking, RVBoatStorage, Workshop, SeparateLivingQuartersApartmentAuxLivingUnit
- Parcel number: 7737900
- Zoning: RR-2
Construction
Type & style
- Home type: SingleFamily
- Architectural style: Contemporary,Custom Style
- Property subtype: Residential, Single Family Residence
Materials
- Cedar
- Foundation: Concrete Perimeter
- Roof: Composition
Condition
- Approximately
- New construction: No
- Year built: 2008
Utilities & green energy
- Gas: Propane
- Sewer: Standard Septic
- Water: Public
Community & neighborhood
Location
- Region: North Bend
Other
Other facts
- Listing terms: Cash,Conventional
- Road surface type: Paved
Price history
| Date | Event | Price |
|---|---|---|
| 10/13/2025 | Sold | $950,000$363/sqft |
Source: | ||
Public tax history
| Year | Property taxes | Tax assessment |
|---|---|---|
| 2024 | $5,116 +3% | $786,460 -22% |
| 2023 | $4,969 +0.6% | $1,007,870 +17% |
| 2022 | $4,937 -5.6% | $861,160 +25.8% |
Find assessor info on the county website
Neighborhood: 97459
Nearby schools
GreatSchools rating
- 3/10North Bay Elementary SchoolGrades: K-5Distance: 4.3 mi
- 7/10North Bend Middle SchoolGrades: 6-8Distance: 3 mi
- 7/10North Bend Senior High SchoolGrades: 9-12Distance: 2.8 mi
Schools provided by the listing agent
- Elementary: North Bay
- Middle: North Bend
- High: North Bend
Source: RMLS (OR). This data may not be complete. We recommend contacting the local school district to confirm school assignments for this home.

Get pre-qualified for a loan
At Zillow Home Loans, we can pre-qualify you in as little as 5 minutes with no impact to your credit score.An equal housing lender. NMLS #10287.
