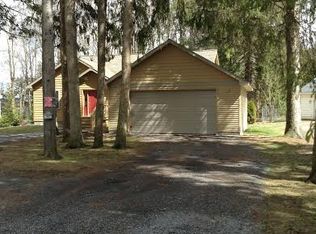Closed
$700,000
6687 Golf Course Rd, Rome, NY 13440
4beds
2,263sqft
Single Family Residence
Built in 1975
1.35 Acres Lot
$719,500 Zestimate®
$309/sqft
$2,709 Estimated rent
Home value
$719,500
$619,000 - $835,000
$2,709/mo
Zestimate® history
Loading...
Owner options
Explore your selling options
What's special
Charming Lakefront Colonial with Stunning Views! Nestled on a SPECTACULAR 1.35 acre lot, this well-maintained home offers classic charm & serene lakefront living, with breathtaking views from multiple vantage points, including a gorgeous NEW sunroom. Flooded with natural light and overlooking the sparkling lake, it will become your favorite room in the house. Inside, you will find a warm & inviting atmosphere and timeless details throughout. The family room features a classic brick fireplace, a dining room with a generous amount of built-in shelving, and a spacious living room with a lovely lake view. The real STAR OF THE SHOW is 190' of lake frontage and a private dock, providing easy access to the lake for boating, fishing or just soaking up the peaceful vibe. Ideally situated directly across the road from the PREMIER Teugega Golf Course and just steps away from the Country Club. NEW roof (2022), NEW blacktop driveway with turnaround (2024), UPDATED concrete septic (2010), UPDATED 200 amp (2010), NEW water line at the main. NEW bedroom carpet (2025). ALL UPDATED at the same time by Comfort®: Vinyl siding, doors, gutters & sunroom! Full DRY basement perfect for storage, woodworking or finish it for added living space. Under 10 minutes from Griffiss Business Park, with shopping, dining & all amenities nearby! Rome taxes include unmetered city water. LAKE & GOLF COURSE LIFE ARE CALLING! Don't miss out on this RARE Delta Lake OPPORTUNITY!
Zillow last checked: 8 hours ago
Listing updated: August 12, 2025 at 09:41am
Listed by:
Lori A. Frieden 315-225-9958,
Coldwell Banker Faith Properties R
Bought with:
Lori A. Frieden, 10401265563
Coldwell Banker Faith Properties R
Source: NYSAMLSs,MLS#: S1606377 Originating MLS: Mohawk Valley
Originating MLS: Mohawk Valley
Facts & features
Interior
Bedrooms & bathrooms
- Bedrooms: 4
- Bathrooms: 3
- Full bathrooms: 2
- 1/2 bathrooms: 1
- Main level bathrooms: 1
Heating
- Oil, Forced Air
Appliances
- Included: Dishwasher, Exhaust Fan, Electric Oven, Electric Range, Disposal, Oil Water Heater, Refrigerator, Range Hood
- Laundry: In Basement
Features
- Cedar Closet(s), Separate/Formal Dining Room, Entrance Foyer, Eat-in Kitchen, Separate/Formal Living Room, Pantry, Pull Down Attic Stairs, Sliding Glass Door(s), Solid Surface Counters, Bath in Primary Bedroom, Workshop
- Flooring: Carpet, Hardwood, Tile, Varies
- Doors: Sliding Doors
- Windows: Thermal Windows
- Basement: Full
- Attic: Pull Down Stairs
- Number of fireplaces: 1
Interior area
- Total structure area: 2,263
- Total interior livable area: 2,263 sqft
Property
Parking
- Total spaces: 2
- Parking features: Attached, Garage, Garage Door Opener, Other
- Attached garage spaces: 2
Features
- Levels: Two
- Stories: 2
- Exterior features: Blacktop Driveway, Dock, See Remarks
- Has view: Yes
- View description: Water
- Has water view: Yes
- Water view: Water
- Waterfront features: Beach Access, Deeded Access, Dock Access, Lake
- Body of water: Delta Reservoir
- Frontage length: 190
Lot
- Size: 1.35 Acres
- Dimensions: 123 x 490
- Features: Other, Rectangular, Rectangular Lot, See Remarks
Details
- Parcel number: 30138918801600020070000000
- Special conditions: Standard
Construction
Type & style
- Home type: SingleFamily
- Architectural style: Colonial
- Property subtype: Single Family Residence
Materials
- Brick, Vinyl Siding, Copper Plumbing
- Foundation: Poured
- Roof: Asphalt,Architectural,Shingle
Condition
- Resale
- Year built: 1975
Utilities & green energy
- Electric: Circuit Breakers
- Sewer: Septic Tank
- Water: Connected, Public
- Utilities for property: Cable Available, High Speed Internet Available, Water Connected
Community & neighborhood
Location
- Region: Rome
Other
Other facts
- Listing terms: Cash,Conventional
Price history
| Date | Event | Price |
|---|---|---|
| 8/12/2025 | Sold | $700,000-6.7%$309/sqft |
Source: | ||
| 6/26/2025 | Pending sale | $750,000$331/sqft |
Source: | ||
| 6/7/2025 | Price change | $750,000-6.2%$331/sqft |
Source: | ||
| 5/23/2025 | Price change | $799,900-5.9%$353/sqft |
Source: | ||
| 5/15/2025 | Listed for sale | $850,000+325%$376/sqft |
Source: | ||
Public tax history
| Year | Property taxes | Tax assessment |
|---|---|---|
| 2024 | -- | $234,800 |
| 2023 | -- | $234,800 |
| 2022 | -- | $234,800 |
Find assessor info on the county website
Neighborhood: 13440
Nearby schools
GreatSchools rating
- 6/10Ridge Mills Elementary SchoolGrades: K-6Distance: 2.2 mi
- 3/10Lyndon H Strough Middle SchoolGrades: 7-8Distance: 3.2 mi
- 4/10Rome Free AcademyGrades: 9-12Distance: 4.5 mi
Schools provided by the listing agent
- Elementary: Ridge Mills Elementary
- Middle: Lyndon H Strough Middle
- High: Rome Free Academy
- District: Rome
Source: NYSAMLSs. This data may not be complete. We recommend contacting the local school district to confirm school assignments for this home.
