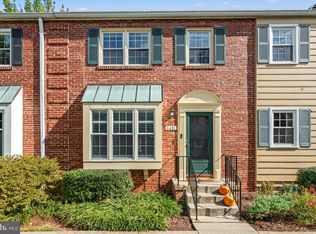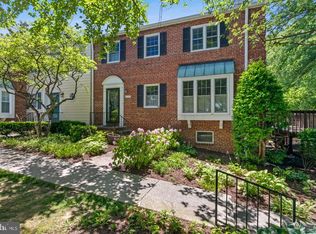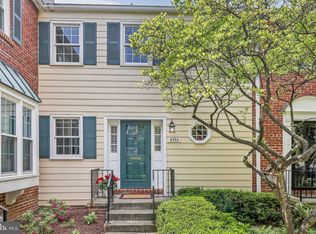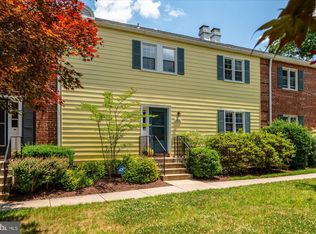Sold for $880,000
$880,000
6687 Fairfax Rd, Chevy Chase, MD 20815
3beds
1,164sqft
Townhouse
Built in 1977
-- sqft lot
$929,800 Zestimate®
$756/sqft
$3,813 Estimated rent
Home value
$929,800
$865,000 - $995,000
$3,813/mo
Zestimate® history
Loading...
Owner options
Explore your selling options
What's special
OPEN Sunday 2/28 from 2 to 4pm; Don't miss this exceptional corner unit townhome in the highly sought-after Kenwood Forest. This updated home boasts a myriad of desirable features and upgrades. The light-filled interior showcases an updated kitchen and bathrooms, Brazilian Cherry hardwood floors on all levels, recessed lighting, and crown molding throughout. Beautifully appointed kitchen features custom Maple wood cabinets, white quartz countertops, and stainless steel appliances. The sun-filled dining room has access to a deck, providing the perfect spot for relaxation and entertainment. Bathrooms have been designed by Jennifer Gilmer, offering luxurious features such as custom floating vanities, decorative porcelain tile, and quartz countertops. Each of the 3 bedrooms includes hardwood floors and California Closet organizers. Additionally, the home has a full-size attic, a rare and valuable bonus, providing ample storage space. All systems have been replaced and upgraded, including a new Carrier high-efficiency heat pump and air handler, a tankless hot water heater, and an upgraded electrical panel. Furthermore, all windows and doors have been replaced with top-quality Pella products, and all interior doors have been upgraded to solid wood 2-panel doors. The location is unbeatable! The property is adjacent to Little Falls Park playground and field, very close to the popular Capital Crescent Trail, and Bethesda Pool. Leave the car at home and enjoy the lifestyle of a short walk to vibrant downtown Bethesda's shops, restaurants, movies, and the METRO. This home truly is stunning, and you will be impressed! OPEN Sat & Sun 2-4pm
Zillow last checked: 8 hours ago
Listing updated: February 28, 2024 at 04:52am
Listed by:
Sondra Mulheron 301-785-9536,
Compass,
Co-Listing Agent: Catherine S Johnson 301-980-5242,
Compass
Bought with:
Matt Murton, 607804
Compass
Source: Bright MLS,MLS#: MDMC2117748
Facts & features
Interior
Bedrooms & bathrooms
- Bedrooms: 3
- Bathrooms: 3
- Full bathrooms: 2
- 1/2 bathrooms: 1
- Main level bathrooms: 3
- Main level bedrooms: 3
Basement
- Area: 0
Heating
- Forced Air, Heat Pump, Electric
Cooling
- Central Air, Electric
Appliances
- Included: Microwave, Dishwasher, Disposal, Dryer, Oven/Range - Electric, Refrigerator, Stainless Steel Appliance(s), Washer, Tankless Water Heater, Electric Water Heater
- Laundry: Main Level
Features
- Attic, Crown Molding, Recessed Lighting
- Flooring: Hardwood, Wood
- Doors: Storm Door(s)
- Windows: Double Pane Windows
- Has basement: No
- Has fireplace: No
Interior area
- Total structure area: 1,164
- Total interior livable area: 1,164 sqft
- Finished area above ground: 1,164
- Finished area below ground: 0
Property
Parking
- Parking features: Assigned, On Street, Parking Lot
- Has uncovered spaces: Yes
- Details: Assigned Parking, Assigned Space #: 82
Accessibility
- Accessibility features: None
Features
- Levels: Two
- Stories: 2
- Pool features: None
Lot
- Features: Backs - Open Common Area, Corner Lot
Details
- Additional structures: Above Grade, Below Grade
- Parcel number: 160701843804
- Zoning: RESIDENTIAL
- Special conditions: Standard
Construction
Type & style
- Home type: Townhouse
- Architectural style: Colonial
- Property subtype: Townhouse
Materials
- Brick
- Foundation: Crawl Space
Condition
- Excellent
- New construction: No
- Year built: 1977
Utilities & green energy
- Sewer: Public Sewer
- Water: Public
Community & neighborhood
Location
- Region: Chevy Chase
- Subdivision: Kenwood Forest
HOA & financial
HOA
- Has HOA: No
- Amenities included: Common Grounds, Other
- Services included: Common Area Maintenance, Maintenance Structure, Management, Snow Removal, Trash, Water, Lawn Care Front
- Association name: Kenwood Forest Condo Association
Other fees
- Condo and coop fee: $456 monthly
Other
Other facts
- Listing agreement: Exclusive Right To Sell
- Ownership: Condominium
Price history
| Date | Event | Price |
|---|---|---|
| 2/28/2024 | Sold | $880,000+10.1%$756/sqft |
Source: | ||
| 1/30/2024 | Pending sale | $799,000$686/sqft |
Source: | ||
| 1/26/2024 | Listed for sale | $799,000$686/sqft |
Source: | ||
Public tax history
Tax history is unavailable.
Neighborhood: 20815
Nearby schools
GreatSchools rating
- 9/10Westbrook Elementary SchoolGrades: K-5Distance: 1.3 mi
- 10/10Westland Middle SchoolGrades: 6-8Distance: 1.1 mi
- 8/10Bethesda-Chevy Chase High SchoolGrades: 9-12Distance: 1 mi
Schools provided by the listing agent
- High: Bethesda-chevy Chase
- District: Montgomery County Public Schools
Source: Bright MLS. This data may not be complete. We recommend contacting the local school district to confirm school assignments for this home.

Get pre-qualified for a loan
At Zillow Home Loans, we can pre-qualify you in as little as 5 minutes with no impact to your credit score.An equal housing lender. NMLS #10287.



