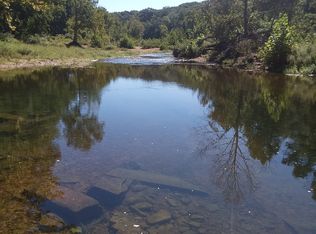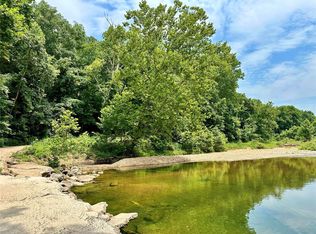Closed
Listing Provided by:
Jan J Watson 417-257-4532,
VIP Properties,
Heather Holden 417-824-2188,
VIP Properties
Bought with: VIP Properties
Price Unknown
6687 Douglas Rd, Houston, MO 65483
5beds
3,400sqft
Farm
Built in 1991
11.05 Acres Lot
$563,200 Zestimate®
$--/sqft
$2,096 Estimated rent
Home value
$563,200
$524,000 - $603,000
$2,096/mo
Zestimate® history
Loading...
Owner options
Explore your selling options
What's special
Rare opportunity Ozarks Mini farm with live water, this stunning 11.05 acres offers walk-in access and Piney River frontage. Immaculate full brick, metal roof, main kitchen custom cabinets, wood floors, breakfast area, pantry, built-ins, formal dining wood floors, master suite w/ bath, major updates recent years, laundry room w/1/2 bath, 3 Bd up, 2 Ba down (non-conforming), 3.5 Ba, Basement, sauna, Full kitchen and living quarters walk-out basement, fully finished, major storage, dual heat, two car attached garage with shop area, front covered porch, back deck overlooking the river, covered patio, landscaping, woven, panel fencing, 4 bay machine shed, 14'x22' shed, 16'x28' horse stalls, shop w/ loft, lean-to, 3 auto-waterers, located short drive from three rural towns, hospital, golf course, peaceful, beauty surrounds this stunning property. Fishing, floating and gigging, horseback riding enjoyed on miles of surrounding gravel road. Own a part of the Ozarks! Let's take a look!
Zillow last checked: 8 hours ago
Listing updated: April 28, 2025 at 04:57pm
Listing Provided by:
Jan J Watson 417-257-4532,
VIP Properties,
Heather Holden 417-824-2188,
VIP Properties
Bought with:
Jan J Watson, 1999117599
VIP Properties
Source: MARIS,MLS#: 24012448 Originating MLS: South Central Board of REALTORS
Originating MLS: South Central Board of REALTORS
Facts & features
Interior
Bedrooms & bathrooms
- Bedrooms: 5
- Bathrooms: 4
- Full bathrooms: 3
- 1/2 bathrooms: 1
- Main level bathrooms: 3
- Main level bedrooms: 3
Primary bedroom
- Features: Floor Covering: Wood
- Level: Main
Bedroom
- Features: Floor Covering: Carpeting
- Level: Main
Bedroom
- Features: Floor Covering: Carpeting
- Level: Main
Bedroom
- Level: Lower
Bedroom
- Level: Lower
Primary bathroom
- Features: Floor Covering: Wood
- Level: Main
Bathroom
- Level: Main
Bathroom
- Level: Lower
Breakfast room
- Features: Floor Covering: Wood
- Level: Main
Breakfast room
- Level: Lower
Dining room
- Features: Floor Covering: Wood
- Level: Main
Family room
- Level: Lower
Kitchen
- Features: Floor Covering: Wood
- Level: Main
Kitchen
- Level: Lower
Laundry
- Level: Main
Living room
- Features: Floor Covering: Wood
- Level: Main
Living room
- Level: Lower
Other
- Level: Lower
Storage
- Level: Lower
Heating
- Heat Pump, Electric, Propane, Wood
Cooling
- Attic Fan, Ceiling Fan(s), Central Air, Electric
Appliances
- Included: Dishwasher, Stainless Steel Appliance(s), Range, Oven, Propane Water Heater, Other
Features
- Eat-in Kitchen, Entrance Foyer, Separate Dining, Walk-In Closet(s), Sauna, Workshop/Hobby Area
- Flooring: Hardwood
- Basement: Full,Concrete,Sleeping Area,Walk-Out Access
- Has fireplace: No
Interior area
- Total structure area: 3,400
- Total interior livable area: 3,400 sqft
- Finished area above ground: 3,400
Property
Parking
- Total spaces: 2
- Parking features: Covered, Garage, Garage Door Opener
- Garage spaces: 2
Features
- Patio & porch: Deck, Patio, Covered
- Fencing: Partial Cross,Other
Lot
- Size: 11.05 Acres
- Features: Suitable for Horses, Level, Pasture, Scattered Woods
Details
- Additional structures: Barn(s), Equipment Shed, Outbuilding, Workshop
- Parcel number: 190.420000000005
- Special conditions: Standard
- Horses can be raised: Yes
Construction
Type & style
- Home type: SingleFamily
- Architectural style: Traditional
- Property subtype: Farm
Materials
- Brick Veneer
Condition
- Year built: 1991
Utilities & green energy
- Sewer: Septic Tank
- Water: Well
- Utilities for property: Propane Owned, Electricity Available, Water Available, Sewer Available, Phone Available
Community & neighborhood
Security
- Security features: Smoke Detector(s)
Location
- Region: Houston
- Subdivision: None
Other
Other facts
- Listing terms: Cash,Conventional
- Ownership: Private
- Road surface type: Gravel, Dirt
Price history
| Date | Event | Price |
|---|---|---|
| 3/18/2024 | Sold | -- |
Source: | ||
| 3/7/2024 | Pending sale | $589,900$174/sqft |
Source: | ||
| 3/2/2024 | Listed for sale | $589,900$174/sqft |
Source: | ||
Public tax history
| Year | Property taxes | Tax assessment |
|---|---|---|
| 2025 | $1,287 -0.9% | $29,790 |
| 2024 | $1,298 | $29,790 |
| 2023 | -- | $29,790 +9.2% |
Find assessor info on the county website
Neighborhood: 65483
Nearby schools
GreatSchools rating
- 5/10Houston Elementary SchoolGrades: PK-5Distance: 6.3 mi
- 6/10Houston Middle SchoolGrades: 6-8Distance: 6.3 mi
- 3/10Houston High SchoolGrades: 9-12Distance: 6.3 mi
Schools provided by the listing agent
- Elementary: Houston Elem.
- Middle: Houston Middle
- High: Houston High
Source: MARIS. This data may not be complete. We recommend contacting the local school district to confirm school assignments for this home.

