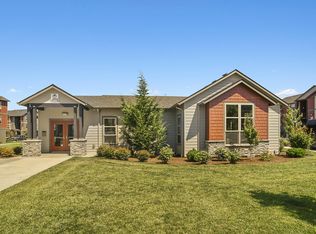Great updated home with all new kitchen, granite counters and SS appliances, new baths, roof, HVAC, flooring throughout. Many built in's remained to keep character of home, nice back patio, new siding, new septic. Large shop with elec. 3 bedroom plus den/office/nursery and 2 full baths and a family room. All on 1.14 acres - feels like country, yet convenient to shopping and I5. Nice new walking paths behind property too. Bring your landscape ideas to complete this country setting.
This property is off market, which means it's not currently listed for sale or rent on Zillow. This may be different from what's available on other websites or public sources.
