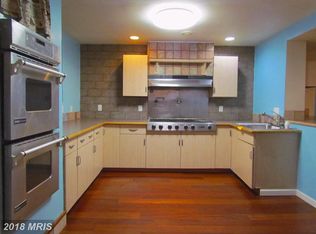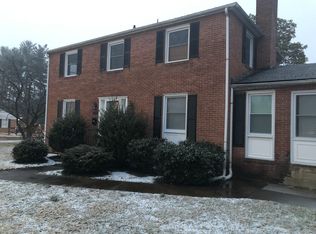Sold for $315,000 on 12/27/23
$315,000
6686 Collinsdale Rd, Baltimore, MD 21234
4beds
2,200sqft
Single Family Residence
Built in 1957
0.28 Acres Lot
$460,900 Zestimate®
$143/sqft
$2,939 Estimated rent
Home value
$460,900
$429,000 - $498,000
$2,939/mo
Zestimate® history
Loading...
Owner options
Explore your selling options
What's special
Welcome to this split-level home, a perfect blend of comfort and convenience nestled in a tucked-away neighborhood. This property features a classic brick and vinyl siding exterior that stands the test of time both in durability and style. The main level boasts a warm and inviting living space with a fireplace, complete with the original hardwood floors that add a touch of elegance. The living room flows seamlessly into the dining area, perfect for intimate dinners or entertaining guests. Spend early mornings or late nights in the morning room off of the dining room. This home offers multiple levels of living space. Just a few steps upstairs you will find 3 bedrooms and 2 full bathrooms. Go up a few more steps to an additional spacious bedroom. Go down one level from the living room which includes the garage entrance, laundry room, and a den or office that can be converted into a 5th bedroom. A few more steps down you will find the open family room. Outside, the backyard is open and spacious to enjoy summer barbecues, gardening, or simply enjoying a quiet afternoon. This will be a great starter home or an investor's dream to renovate. The home is being sold as-is and the seller will not make any repairs. The home does need updating but a homeowner can move in and build sweat equity.
Zillow last checked: 8 hours ago
Listing updated: December 27, 2023 at 09:55am
Listed by:
Tabitha Richardson 443-415-4215,
NextHome Leaders
Bought with:
John A Ademuwagun, 459854
Coldwell Banker Realty
Source: Bright MLS,MLS#: MDBC2082386
Facts & features
Interior
Bedrooms & bathrooms
- Bedrooms: 4
- Bathrooms: 3
- Full bathrooms: 2
- 1/2 bathrooms: 1
Basement
- Area: 598
Heating
- Central, Natural Gas
Cooling
- Central Air, Natural Gas
Appliances
- Included: Gas Water Heater
Features
- Basement: Finished
- Number of fireplaces: 1
Interior area
- Total structure area: 2,499
- Total interior livable area: 2,200 sqft
- Finished area above ground: 1,901
- Finished area below ground: 299
Property
Parking
- Total spaces: 3
- Parking features: Garage Faces Front, Attached, Driveway
- Attached garage spaces: 1
- Uncovered spaces: 2
Accessibility
- Accessibility features: None
Features
- Levels: Five
- Stories: 5
- Pool features: None
Lot
- Size: 0.28 Acres
- Dimensions: 1.00 x
Details
- Additional structures: Above Grade, Below Grade
- Parcel number: 04090905430590
- Zoning: R
- Special conditions: Standard
Construction
Type & style
- Home type: SingleFamily
- Architectural style: Traditional
- Property subtype: Single Family Residence
Materials
- Brick, Vinyl Siding
- Foundation: Brick/Mortar
Condition
- New construction: No
- Year built: 1957
Utilities & green energy
- Sewer: Public Sewer
- Water: Public
Community & neighborhood
Location
- Region: Baltimore
- Subdivision: Parkville
Other
Other facts
- Listing agreement: Exclusive Right To Sell
- Ownership: Fee Simple
Price history
| Date | Event | Price |
|---|---|---|
| 12/27/2023 | Sold | $315,000+5%$143/sqft |
Source: | ||
| 11/14/2023 | Pending sale | $300,000$136/sqft |
Source: | ||
| 11/10/2023 | Listed for sale | $300,000+152.1%$136/sqft |
Source: | ||
| 1/7/1998 | Sold | $119,000$54/sqft |
Source: Public Record Report a problem | ||
Public tax history
| Year | Property taxes | Tax assessment |
|---|---|---|
| 2025 | $4,470 +30.7% | $303,300 +7.5% |
| 2024 | $3,420 +8.1% | $282,200 +8.1% |
| 2023 | $3,165 +8.8% | $261,100 +8.8% |
Find assessor info on the county website
Neighborhood: 21234
Nearby schools
GreatSchools rating
- 2/10Halstead AcademyGrades: PK-5Distance: 0.4 mi
- 3/10Loch Raven Technical AcademyGrades: 6-8Distance: 0.8 mi
- 3/10Parkville High & Center For Math/ScienceGrades: 9-12Distance: 2.2 mi
Schools provided by the listing agent
- District: Baltimore County Public Schools
Source: Bright MLS. This data may not be complete. We recommend contacting the local school district to confirm school assignments for this home.

Get pre-qualified for a loan
At Zillow Home Loans, we can pre-qualify you in as little as 5 minutes with no impact to your credit score.An equal housing lender. NMLS #10287.
Sell for more on Zillow
Get a free Zillow Showcase℠ listing and you could sell for .
$460,900
2% more+ $9,218
With Zillow Showcase(estimated)
$470,118
