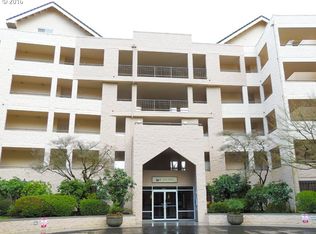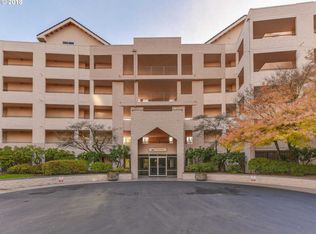Perfect jewel box of a penthouse, end unit condo close-in to downtown Portland completely remodeled top to bottom in the past year. New custom lighting warms the Carrera marble counters, custom cabinets in kitchen and baths, completely redone baths, wide plank driftwood hued wood flooring, gray plush carpet, new railings & interior doors, new on-demand hot water and understated Carrera marble-faced gas fireplace. Lovely resort living!
This property is off market, which means it's not currently listed for sale or rent on Zillow. This may be different from what's available on other websites or public sources.

