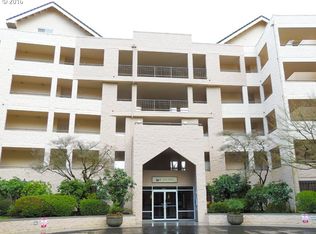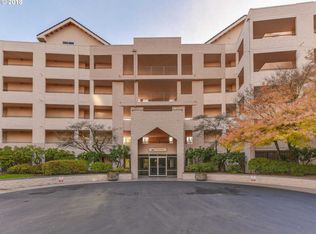Truly unique, gated hideaway on 17 acres in West Hills with resort amenities. Cozy gas fireplace to take any chill off. Covered deck overlooking clubhouse, pond & woods allows for privacy & year-round grilling. 2 deeded parking spaces - one in garage & another under carport outside. South facing provides ample natural light. This community boasts fabulous landscaping with waterfalls, pools & streams. The clubhouse has state of the art fitness equipment, library, tennis courts, pool & sauna.
This property is off market, which means it's not currently listed for sale or rent on Zillow. This may be different from what's available on other websites or public sources.

