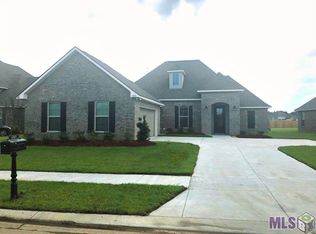Sold
Price Unknown
6685 Union Dr, Addis, LA 70710
4beds
1,954sqft
Single Family Residence, Residential
Built in 2019
0.38 Acres Lot
$305,500 Zestimate®
$--/sqft
$2,385 Estimated rent
Home value
$305,500
Estimated sales range
Not available
$2,385/mo
Zestimate® history
Loading...
Owner options
Explore your selling options
What's special
Welcome home to this 4-bed, 2-bath retreat in the desirable Sugar Mill Plantation. Situated on one of the neighborhood's larger corner lots, this home provides an abundance of outdoor space to enjoy. Open floor plan with 1,954 living sq ft and soaring 12-foot ceilings in the living room, dining room, kitchen, and foyer, create a bright and spacious feel. Gather in the inviting living room, where a gas fireplace with a decorative mantle and granite profile creates a cozy yet sophisticated ambiance. The seamless flow of ceramic tile flooring in the living and wet areas ensures both beauty and durability. NO Carpet throughout the home! Charming mud bench is the perfect spot to kick off your shoes and keep your everyday essentials organized. The computer nook offers a convenient and organized space, great for work or study. The kitchen is a masterpiece featuring gleaming granite countertops, newly updated backsplash, stainless steel appliances, pantry, and a breakfast bar—perfect for morning coffee or evening gatherings. Escape to the primary suite, a private sanctuary with 10-ft ceilings and an en-suite bath designed for indulgence—complete with a double vanity, walk-in closet, a separate shower, a garden soaking tub, and a water closet. Step outside to the covered back patio, a serene setting for unwinding or entertaining. The extended covered patio provides even more space for hosting guests or enjoying the outdoors in comfort, all while overlooking a spacious backyard enclosed by a private wooden fence. Designed with energy efficiency in mind, this home boasts a Rheem tankless gas water heater, low E tilt-in windows, radiant barrier roof decking, and more. A charming park conveniently located within the neighborhood for kids to enjoy, with another one just beyond its borders. No Flood Insurance Required! 100% Financing Available! A home where style, function, and efficiency come together—don’t miss the chance to make it yours! Call for your private showing today!
Zillow last checked: 8 hours ago
Listing updated: June 06, 2025 at 09:52am
Listed by:
Rae Broussard,
Keller Williams Realty-First Choice
Bought with:
Stephen Williams, 0995698365
Keller Williams Realty-First Choice
Source: ROAM MLS,MLS#: 2025005266
Facts & features
Interior
Bedrooms & bathrooms
- Bedrooms: 4
- Bathrooms: 2
- Full bathrooms: 2
Primary bedroom
- Features: En Suite Bath, Ceiling 9ft Plus, Ceiling Fan(s)
- Level: First
- Area: 231.2
- Width: 17
Bedroom 1
- Level: First
- Area: 143
- Dimensions: 11 x 13
Bedroom 2
- Level: First
- Area: 150.8
- Width: 13
Bedroom 3
- Level: First
- Area: 127.6
- Width: 11
Primary bathroom
- Features: Double Vanity, Walk-In Closet(s), Separate Shower, Soaking Tub, Water Closet
Dining room
- Level: First
- Area: 163.2
- Width: 12
Kitchen
- Features: Granite Counters, Pantry
- Level: First
- Area: 176.8
- Length: 13
Living room
- Level: First
- Area: 281.6
- Width: 16
Heating
- Central, Gas Heat
Cooling
- Central Air, Ceiling Fan(s)
Appliances
- Included: Elec Stove Con, Dishwasher, Disposal, Microwave, Range/Oven
- Laundry: Electric Dryer Hookup, Washer Hookup, Inside
Features
- Breakfast Bar, Ceiling 9'+, Ceiling Varied Heights, Computer Nook, Crown Molding
- Flooring: Ceramic Tile
- Attic: Storage
- Number of fireplaces: 1
- Fireplace features: Gas Log, Ventless
Interior area
- Total structure area: 2,892
- Total interior livable area: 1,954 sqft
Property
Parking
- Total spaces: 2
- Parking features: 2 Cars Park, Attached, Garage, Garage Door Opener
- Has attached garage: Yes
Features
- Stories: 1
- Patio & porch: Covered, Patio, Porch
- Exterior features: Lighting
- Fencing: None
Lot
- Size: 0.38 Acres
- Dimensions: 74 x 14 x 33 x 12 x 80 x 118 x 168
- Features: Corner Lot, Landscaped
Details
- Parcel number: 014700108200
- Special conditions: Standard
Construction
Type & style
- Home type: SingleFamily
- Architectural style: Traditional
- Property subtype: Single Family Residence, Residential
Materials
- Brick Siding, Stucco Siding, Frame
- Foundation: Slab
- Roof: Shingle
Condition
- New construction: No
- Year built: 2019
Details
- Builder name: Dsld, LLC
Utilities & green energy
- Gas: City/Parish
- Sewer: Public Sewer
- Water: Public
- Utilities for property: Cable Connected
Community & neighborhood
Security
- Security features: Smoke Detector(s)
Location
- Region: Addis
- Subdivision: Sugar Mill Plantation
HOA & financial
HOA
- Has HOA: Yes
- HOA fee: $250 annually
- Services included: Accounting, Common Areas, Maint Subd Entry HOA, Management, Repairs/Maintenance
Other
Other facts
- Listing terms: Cash,Conventional,FHA,FMHA/Rural Dev,VA Loan
Price history
| Date | Event | Price |
|---|---|---|
| 6/6/2025 | Sold | -- |
Source: | ||
| 4/28/2025 | Pending sale | $297,000$152/sqft |
Source: | ||
| 4/23/2025 | Price change | $297,000-0.7%$152/sqft |
Source: | ||
| 4/22/2025 | Price change | $299,000-0.3%$153/sqft |
Source: | ||
| 4/2/2025 | Price change | $300,000-3.2%$154/sqft |
Source: | ||
Public tax history
| Year | Property taxes | Tax assessment |
|---|---|---|
| 2024 | $1,745 +11.5% | $25,520 +13% |
| 2023 | $1,566 -1% | $22,580 |
| 2022 | $1,582 -2.2% | $22,580 |
Find assessor info on the county website
Neighborhood: 70710
Nearby schools
GreatSchools rating
- NABrusly Elementary SchoolGrades: PK-1Distance: 1.2 mi
- 7/10Brusly Middle SchoolGrades: 6-8Distance: 2.1 mi
- 8/10Brusly High SchoolGrades: 9-12Distance: 2.1 mi
Schools provided by the listing agent
- District: West BR Parish
Source: ROAM MLS. This data may not be complete. We recommend contacting the local school district to confirm school assignments for this home.
Sell for more on Zillow
Get a Zillow Showcase℠ listing at no additional cost and you could sell for .
$305,500
2% more+$6,110
With Zillow Showcase(estimated)$311,610
