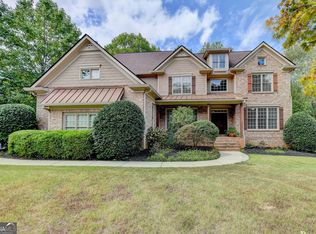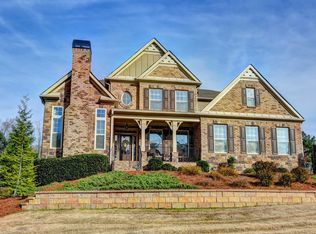Welcome to this Exceptional Custom 4 Sides Hardiplank Stephen Fuller Design Home, Offering 4 Bedrooms & 4.5 Baths, Finished Terrace Level, w/3 Outside Entertainment Spaces - the Inviting Covered Front Porch, where you will Love to Sit & Swing, the Huge Rear Party Deck where you will Enjoy many Laughs, & the Beautiful Same Size Stone Patio Below, where you will be Refreshed! This Exceptional Home also Offers a 3-Car Side Entry Garage on a Large, Level & Cul-de-sac Lot! Inside, You will Appreciate the Fine Architectural Elements, the Beautiful Millwork & the Designer Inspired Touches, all Part of this Desirable Open Floor Plan, w/Hardwood Flooring in Foyer, Office/LR, Dining Room, Kitchen, Breakfast Area, Powder Room & Great Room. The Two Story Foyer w/Double Entry Doors is Flanked by a Vaulted Study/Living Room w/Triple Window, as well as a Banquet Sized Dining Room w/Wainscoting. The Powder Room has a Pedestal Sink & the Great Room Features a Raised Hearth Tiled Fireplace & Built-ins. Enjoy the Chef's Kitchen w/Granite Counters, Maple Cabinets, Breakfast Bar, Walk-In Pantry, Tiled Backsplash, Black Granite Sink, Gas Cooktop, Built-in Microwave, Double Ovens & Black Appliances. The Fireside Keeping Room is a Great Gathering Spot Overlooking the Party Deck & the Expansive Backyard. The Bayed Breakfast Area invites you to Sit and Enjoy Nature at its Best! The Luxurious Master Bedroom Boasts a Stunning Trey Ceiling, Sitting Area, Private Entrance to the Deck & a Fabulous Master Bath including Tiled Flooring, Jetted Tub & Separate Tiled Shower w/Seat. A Morning Bar is Just Outside. Convenient Tiled Laundry Room on Main Offers a Folding Area, Sink & Cabinetry. Just inside the Garage is a Landing Area - Have it Your Way! The Sizeable Loft Upstairs is a Great Retreat w/3 Additional Expansive Bedrooms, Each w/A Large Walk-In Closet. One w/A Private Bath & Two Share a Jack & Jill Bath. Additional Space w/the Quiet Floor already Installed Could be the 4th Bedroom Up w/Plumbing & Area for a Walk-In Closet available. The Finished Terrace Level is a Haven for Entertainment! The Double Door Tiled Area off the Large Stone Patio is Great for easy Access to Storage or the Full Bath. The Office/5th Bedroom, is perfect for Nanny/Guests/In-Laws, w/the Rec Room w/Sitting Area Across the way Featuring a Bar & Sink, Stained Cabinetry & Lots of Counter Space, & an amazing Oversized unfinished Storage Area. All of This could be Yours! Alpharetta Address w/Forsyth County Taxes! 2018-05-07
This property is off market, which means it's not currently listed for sale or rent on Zillow. This may be different from what's available on other websites or public sources.


