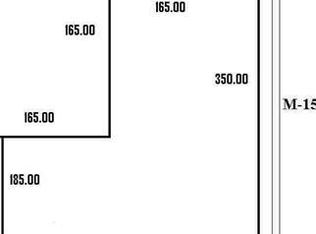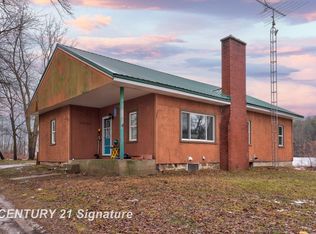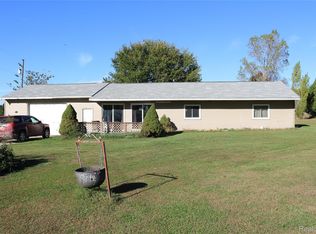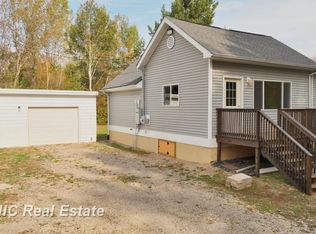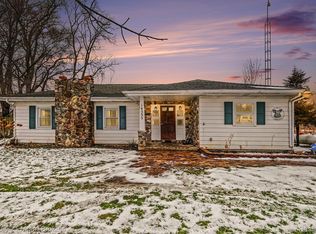Discover the perfect mix of open space and modern comfort with this charming 3-bedroom, 1-bath home sitting on 5 peaceful acres. With approximately 1,500 sq ft of living space, this property features newer vinyl windows, an updated electrical service, and a durable metal roof to give you peace of mind for years to come. Enjoy a blend of open grassland and natural beauty, including a creek that winds through the backyard-complete with a private drive crossing over it. The home includes a partial basement for additional storage, plus a large barn and an old mother-in-law suite currently used as a shed, offering flexible space for hobbies, tools, or future potential. Whether you're looking for a mini homestead, a peaceful place to grow, or room to roam, this property is full of opportunity just outside of town!
For sale
Price cut: $5K (10/24)
$164,900
6685 State Rd, Millington, MI 48746
3beds
1,500sqft
Est.:
Single Family Residence
Built in 1920
5 Acres Lot
$-- Zestimate®
$110/sqft
$-- HOA
What's special
Modern comfortPartial basementPeaceful acresDurable metal roofUpdated electrical serviceLarge barnNewer vinyl windows
- 180 days |
- 1,542 |
- 116 |
Zillow last checked: 8 hours ago
Listing updated: January 13, 2026 at 07:11am
Listed by:
Quentin Lane 989-439-5246,
BOMIC Real Estate 989-624-4444
Source: MiRealSource,MLS#: 50182019 Originating MLS: Saginaw Board of REALTORS
Originating MLS: Saginaw Board of REALTORS
Tour with a local agent
Facts & features
Interior
Bedrooms & bathrooms
- Bedrooms: 3
- Bathrooms: 1
- Full bathrooms: 1
Bedroom 1
- Features: Laminate
- Level: Entry
- Area: 100
- Dimensions: 10 x 10
Bedroom 2
- Level: Entry
- Area: 100
- Dimensions: 10 x 10
Bedroom 3
- Features: Wood
- Level: Upper
- Area: 168
- Dimensions: 14 x 12
Bathroom 1
- Features: Ceramic
- Level: Entry
- Area: 80
- Dimensions: 10 x 8
Dining room
- Features: Laminate
- Level: Entry
- Area: 238
- Dimensions: 17 x 14
Kitchen
- Features: Vinyl
- Level: Entry
- Area: 130
- Dimensions: 13 x 10
Living room
- Features: Laminate
- Level: Entry
- Area: 221
- Dimensions: 17 x 13
Heating
- Forced Air, Natural Gas
Cooling
- Wall/Window Unit(s)
Appliances
- Included: Electric Water Heater
Features
- Flooring: Laminate, Wood, Ceramic Tile, Vinyl
- Basement: Block
- Has fireplace: No
Interior area
- Total structure area: 1,968
- Total interior livable area: 1,500 sqft
- Finished area above ground: 1,500
- Finished area below ground: 0
Video & virtual tour
Property
Parking
- Total spaces: 2
- Parking features: Detached, Electric in Garage
- Garage spaces: 2
Features
- Levels: One and One Half
- Stories: 1.5
- Patio & porch: Patio
- Frontage type: Road
- Frontage length: 489
Lot
- Size: 5 Acres
- Dimensions: 489 x 647
- Features: Main Street
Details
- Additional structures: Pole Barn
- Parcel number: 020030000370001
- Special conditions: Private
Construction
Type & style
- Home type: SingleFamily
- Architectural style: Cape Cod
- Property subtype: Single Family Residence
Materials
- Vinyl Siding
- Foundation: Basement
Condition
- Year built: 1920
Utilities & green energy
- Sewer: Septic Tank
- Water: Private Well
Community & HOA
Community
- Subdivision: N/A
HOA
- Has HOA: No
Location
- Region: Millington
Financial & listing details
- Price per square foot: $110/sqft
- Tax assessed value: $132,000
- Annual tax amount: $1,489
- Date on market: 7/17/2025
- Cumulative days on market: 162 days
- Listing agreement: Exclusive Right To Sell
- Listing terms: Cash,Conventional
- Road surface type: Paved
Estimated market value
Not available
Estimated sales range
Not available
$1,330/mo
Price history
Price history
| Date | Event | Price |
|---|---|---|
| 1/13/2026 | Listed for sale | $164,900$110/sqft |
Source: | ||
| 1/9/2026 | Pending sale | $164,900$110/sqft |
Source: | ||
| 11/19/2025 | Listed for sale | $164,900$110/sqft |
Source: | ||
| 11/6/2025 | Pending sale | $164,900$110/sqft |
Source: | ||
| 10/24/2025 | Price change | $164,900-2.9%$110/sqft |
Source: | ||
Public tax history
Public tax history
| Year | Property taxes | Tax assessment |
|---|---|---|
| 2025 | $1,487 +21% | $66,000 +0.8% |
| 2024 | $1,229 -9.9% | $65,500 +8.6% |
| 2023 | $1,365 +20.2% | $60,300 +19.2% |
Find assessor info on the county website
BuyAbility℠ payment
Est. payment
$1,024/mo
Principal & interest
$790
Property taxes
$176
Home insurance
$58
Climate risks
Neighborhood: 48746
Nearby schools
GreatSchools rating
- 5/10Central SchoolGrades: K-5Distance: 3.5 mi
- 4/10Vassar Senior High SchoolGrades: 6-12Distance: 3.3 mi
Schools provided by the listing agent
- District: Vassar Public Schools
Source: MiRealSource. This data may not be complete. We recommend contacting the local school district to confirm school assignments for this home.
- Loading
- Loading
