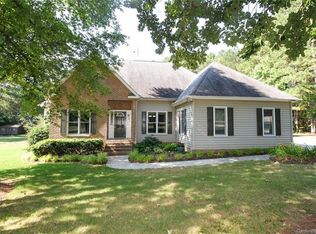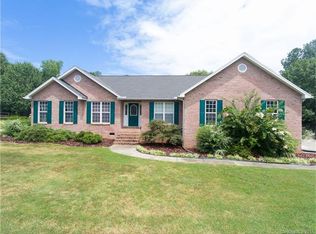Closed
$575,000
6685 Little Branch Rd, York, SC 29745
3beds
2,831sqft
Single Family Residence
Built in 1997
1.13 Acres Lot
$608,100 Zestimate®
$203/sqft
$2,862 Estimated rent
Home value
$608,100
$578,000 - $639,000
$2,862/mo
Zestimate® history
Loading...
Owner options
Explore your selling options
What's special
Your new home is waiting for you! This gorgeous home sitting on over an acre is situated between Rock Hill, York and Clover but with the benefit of amazing Clover Schools! This home has the primary bedroom on the main floor as well as an office for ease of living. With an open concept for the kitchen, living and breakfast area, you are sure to find everything you have been looking for. Upstairs has 2 bedrooms with a bonus that could be used as another bedroom if needed! With a brand new fence installed, enjoy the back porch views and quiet landscape surrounding you. And to top it off, this one has county taxes not city!
Zillow last checked: 8 hours ago
Listing updated: March 28, 2024 at 03:23pm
Listing Provided by:
Geoffrey Kirby geoffrey.kirby@bovenderteam.com,
COMPASS,
Brent "Andy" Bovender,
COMPASS
Bought with:
Jason Ratliff
EXP Realty LLC Ballantyne
Source: Canopy MLS as distributed by MLS GRID,MLS#: 4109123
Facts & features
Interior
Bedrooms & bathrooms
- Bedrooms: 3
- Bathrooms: 3
- Full bathrooms: 2
- 1/2 bathrooms: 1
- Main level bedrooms: 1
Primary bedroom
- Features: Ceiling Fan(s), Tray Ceiling(s)
- Level: Main
Primary bedroom
- Level: Main
Bedroom s
- Features: Attic Stairs Pulldown, Ceiling Fan(s)
- Level: Upper
Bedroom s
- Features: Ceiling Fan(s)
- Level: Upper
Bedroom s
- Level: Upper
Bedroom s
- Level: Upper
Bathroom half
- Level: Main
Bathroom full
- Features: Garden Tub, Walk-In Closet(s), Whirlpool
- Level: Main
Bathroom full
- Level: Upper
Bathroom half
- Level: Main
Bathroom full
- Level: Main
Bathroom full
- Level: Upper
Dining area
- Features: Open Floorplan
- Level: Main
Dining area
- Level: Main
Family room
- Features: Ceiling Fan(s)
- Level: Upper
Family room
- Level: Upper
Other
- Features: Ceiling Fan(s), Open Floorplan
- Level: Main
Other
- Level: Main
Kitchen
- Features: Ceiling Fan(s), Open Floorplan
- Level: Main
Kitchen
- Level: Main
Laundry
- Level: Main
Laundry
- Level: Main
Office
- Level: Main
Office
- Level: Main
Other
- Level: Main
Other
- Level: Main
Heating
- Central, Forced Air, Natural Gas
Cooling
- Ceiling Fan(s), Central Air, Electric
Appliances
- Included: Dishwasher, Disposal, Electric Oven, Electric Range, Exhaust Fan, Gas Water Heater, Plumbed For Ice Maker, Refrigerator, Self Cleaning Oven
- Laundry: Laundry Room, Main Level, Washer Hookup
Features
- Breakfast Bar, Soaking Tub, Open Floorplan, Pantry, Tray Ceiling(s)(s), Vaulted Ceiling(s)(s), Walk-In Closet(s), Whirlpool
- Flooring: Carpet, Tile, Vinyl
- Doors: French Doors
- Windows: Skylight(s)
- Has basement: No
- Attic: Pull Down Stairs
- Fireplace features: Gas Log, Great Room
Interior area
- Total structure area: 2,831
- Total interior livable area: 2,831 sqft
- Finished area above ground: 2,831
- Finished area below ground: 0
Property
Parking
- Total spaces: 2
- Parking features: Driveway, Attached Garage, Garage Door Opener, Garage Faces Side, Garage on Main Level
- Attached garage spaces: 2
- Has uncovered spaces: Yes
Features
- Levels: Two
- Stories: 2
- Patio & porch: Deck, Front Porch
- Fencing: Back Yard,Fenced,Full,Wood
Lot
- Size: 1.13 Acres
- Features: Level, Wooded
Details
- Parcel number: 4890501004
- Zoning: RUD-I
- Special conditions: Relocation
Construction
Type & style
- Home type: SingleFamily
- Property subtype: Single Family Residence
Materials
- Vinyl
- Foundation: Crawl Space
Condition
- New construction: No
- Year built: 1997
Utilities & green energy
- Sewer: Septic Installed
- Water: Well
Community & neighborhood
Location
- Region: York
- Subdivision: Campbells Crossing
HOA & financial
HOA
- Has HOA: Yes
- HOA fee: $350 annually
Other
Other facts
- Listing terms: Cash,Conventional,Relocation Property
- Road surface type: Concrete, Paved
Price history
| Date | Event | Price |
|---|---|---|
| 3/28/2024 | Sold | $575,000$203/sqft |
Source: | ||
| 2/21/2024 | Pending sale | $575,000$203/sqft |
Source: | ||
| 2/15/2024 | Listed for sale | $575,000+9.5%$203/sqft |
Source: | ||
| 7/26/2022 | Sold | $525,000$185/sqft |
Source: | ||
| 6/21/2022 | Contingent | $525,000$185/sqft |
Source: | ||
Public tax history
| Year | Property taxes | Tax assessment |
|---|---|---|
| 2025 | -- | $21,848 +9% |
| 2024 | $2,831 -2.5% | $20,035 |
| 2023 | $2,903 +146% | $20,035 +102.7% |
Find assessor info on the county website
Neighborhood: 29745
Nearby schools
GreatSchools rating
- 9/10Griggs Road Elementary SchoolGrades: PK-5Distance: 5.3 mi
- 5/10Clover Middle SchoolGrades: 6-8Distance: 8.9 mi
- 9/10Clover High SchoolGrades: 9-12Distance: 4.8 mi
Schools provided by the listing agent
- Elementary: Griggs Road
- Middle: Clover
- High: Clover
Source: Canopy MLS as distributed by MLS GRID. This data may not be complete. We recommend contacting the local school district to confirm school assignments for this home.
Get a cash offer in 3 minutes
Find out how much your home could sell for in as little as 3 minutes with a no-obligation cash offer.
Estimated market value$608,100
Get a cash offer in 3 minutes
Find out how much your home could sell for in as little as 3 minutes with a no-obligation cash offer.
Estimated market value
$608,100

